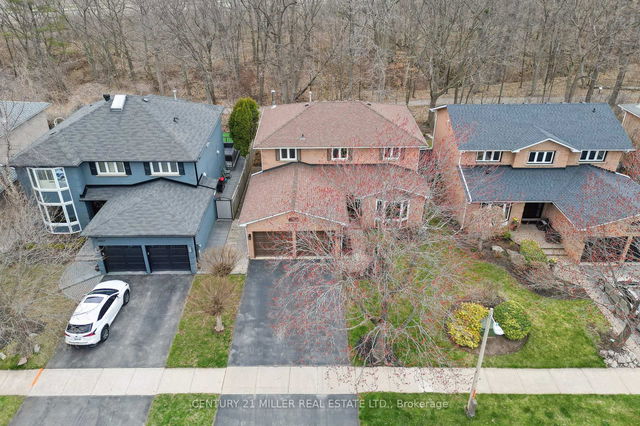Size
-
Lot size
4843 sqft
Street frontage
-
Possession
Other
Price per sqft
$632 - $790
Taxes
$6,136 (2024)
Parking Type
-
Style
2-Storey
See what's nearby
Description
This well-maintained, family home is nestled on a quiet, tree-lined street in the heart of Bronte, Southwest Oakville. Offering both privacy and a prime location, the home backs onto a mature treed ravine surrounded by lush greenery, and is just steps to Bronte Creek, the lakefront, parks, shops, and restaurants. Freshly painted throughout and featuring smooth ceilings on every level, this home offers a bright, welcoming layout. The main floor showcases hardwood flooring, a spacious living and dining area, and a cozy family room with a wood burning fireplace and crown moulding. The sunlit kitchen includes stainless steel appliances, quartz countertops, tile backsplash, and walkout from the breakfast area to a private, fully fenced yard with a large deck, perfect for relaxing or entertaining. A main floor powder room and laundry room with access to the double car garage adding convenience. The curved staircase leads to the upper level with four spacious bedrooms. The primary bedroom features a walk-in closet and 4-piece ensuite, and the three additional bedrooms share a 4-piece main bath. The fully finished basement includes a large rec room with a gas fireplace, new Berber carpet, two additional bedrooms, a 3-piece bathroom, pot lights, and a cold room for storage. Set among mature trees and landscaped gardens, this home offers peaceful living close to nature, just minutes to the QEW, Bronte GO Station, schools, amenities and more! Most windows replaced, Lennox High Efficiency Furnace (2016), Roof (2020), Driveway (2021).
Broker: CENTURY 21 MILLER REAL ESTATE LTD.
MLS®#: W12088420
Property details
Parking:
6
Parking type:
-
Property type:
Detached
Heating type:
Forced Air
Style:
2-Storey
MLS Size:
2000-2500 sqft
Lot front:
49 Ft
Lot depth:
98 Ft
Listed on:
Apr 17, 2025
Show all details
Rooms
| Level | Name | Size | Features |
|---|---|---|---|
Main | Breakfast | 11.8 x 13.2 ft | |
Second | Bedroom | 10.5 x 11.7 ft | |
Basement | Recreation | 12.2 x 17.9 ft |
Show all
Instant estimate:
orto view instant estimate
$1,466
lower than listed pricei
High
$1,655,502
Mid
$1,578,434
Low
$1,508,888







