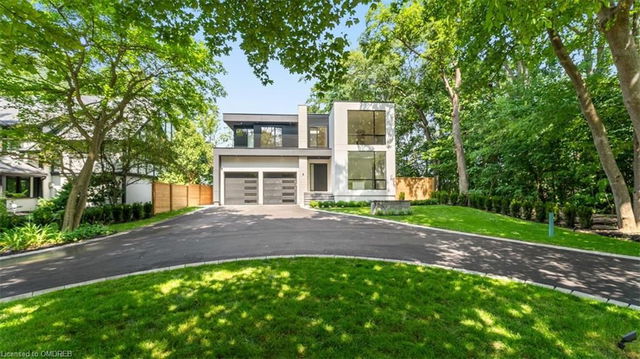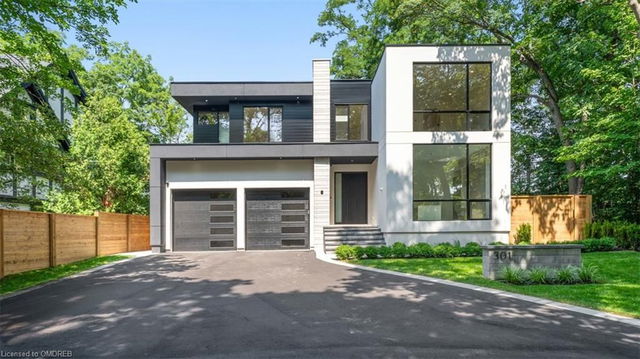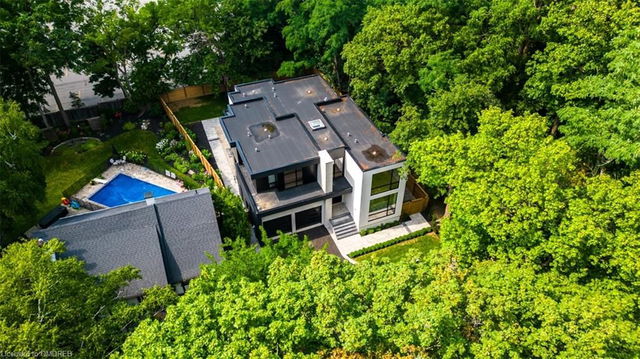301 Lakeshore Road



About 301 Lakeshore Road
301 Lakeshore Rd W, Oakville resides in the neighbourhood of Old Oakville. Other sought-after neighbourhoods near this property are Old Oakville, Bronte East, College Park, and Glen Abbey.
301 Lakeshore Rd W, Oakville is a 6-minute walk from Starbucks for that morning caffeine fix and if you're not in the mood to cook, Oakville Fish N Chips and Harvey's are near this property. For groceries there is Fortino's which is a 5-minute walk. If you're an outdoor lover, property residents of 301 Lakeshore Rd W, Oakville are only a 12 minute walk from Tannery Park, Lakeside Park and Coronation Park.
Getting around the area will require a vehicle, as the nearest transit stop is a "MiWay" BusStop ("Winston Churchill Blvd North Of Lakeshore Rd") and is a 8-minute drive
- 4 bedroom houses for sale in Old Oakville
- 2 bedroom houses for sale in Old Oakville
- 3 bed houses for sale in Old Oakville
- Townhouses for sale in Old Oakville
- Semi detached houses for sale in Old Oakville
- Detached houses for sale in Old Oakville
- Houses for sale in Old Oakville
- Cheap houses for sale in Old Oakville
- 3 bedroom semi detached houses in Old Oakville
- 4 bedroom semi detached houses in Old Oakville
- homes for sale in Rural Oakville
- homes for sale in West Oak Trails
- homes for sale in Bronte West
- homes for sale in Old Oakville
- homes for sale in Glen Abbey
- homes for sale in Eastlake
- homes for sale in Bronte East
- homes for sale in Uptown Centre
- homes for sale in Iroquois Ridge North
- homes for sale in River Oaks