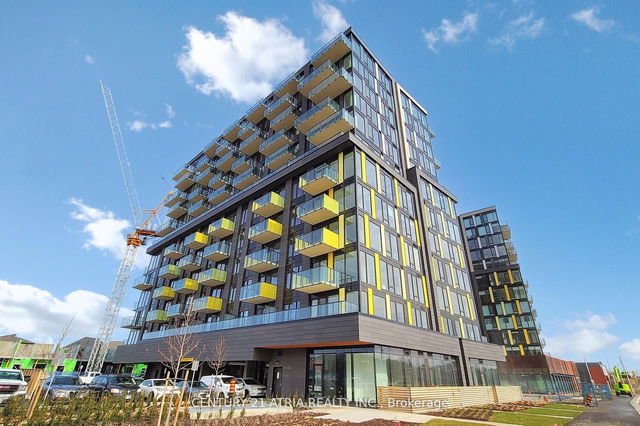| Name | Size | Features |
|---|---|---|
Kitchen | 10.3 x 17.9 ft | |
Bedroom | 9.6 x 10.0 ft | |
Den | 10.5 x 4.9 ft |
Use our AI-assisted tool to get an instant estimate of your home's value, up-to-date neighbourhood sales data, and tips on how to sell for more.




| Name | Size | Features |
|---|---|---|
Kitchen | 10.3 x 17.9 ft | |
Bedroom | 9.6 x 10.0 ft | |
Den | 10.5 x 4.9 ft |
Use our AI-assisted tool to get an instant estimate of your home's value, up-to-date neighbourhood sales data, and tips on how to sell for more.
Located at 1212 - 3006 William Cutmore Boulevard, this Oakville condo is available for sale. It has been listed at $799000 since May 2025. This condo has 2 beds, 2 bathrooms and is 900-999 sqft. Situated in Oakville's Rural Oakville neighbourhood, Iroquois Ridge North, Uptown Centre, Iroquois Ridge South and Clearview are nearby neighbourhoods.
For those that love cooking, Shree Satyanarajan is only a 15 minute walk.
If you are looking for transit, don't fear, 3006 William Cutmore Blvd, Oakville has a public transit Bus Stop (Dundas St East / William Cutmore Blvd) only steps away. It also has route South Common close by.