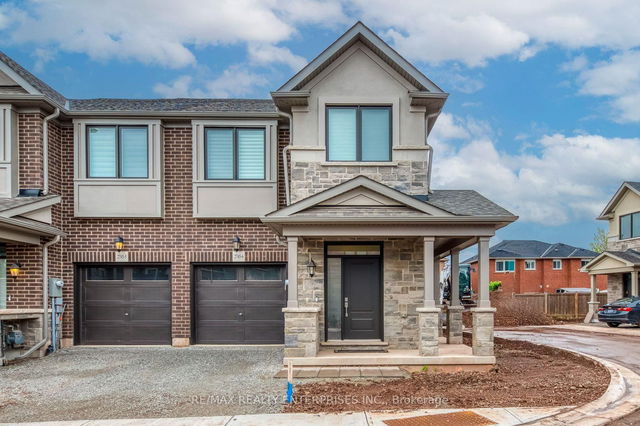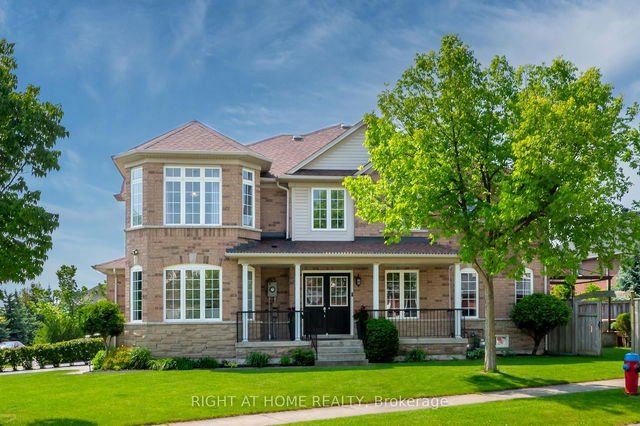Furnished
No
Lot size
2194 sqft
Street frontage
-
Possession
2025-07-01
Price per sqft
$2.00 - $2.67
Hydro included
No
Parking Type
-
Style
2-Storey
See what's nearby
Description
Step into this new, Branthaven-built luxury end unit townhome, available for lease and offering the perfect combination of upscale finishes, abundant natural light, and thoughtfully designed living space. Completed in January 2025, this 4-bedroom, 4-bathroom home is ideal for families or professionals seeking comfort and style in a highly desirable neighbourhood. The kitchen is a showstopper, featuring numerous builder upgrades, sleek stainless steel appliances, quartz countertops, and a large island with a breakfast bar. The kitchen flows into a lovely dining area, where sliding doors lead out to a deck in the backyard. The main level also features oak stairs that lead both upstairs and down to the fully finished basement, completed by the builder. The basement offers a spacious recreation room, a full three-piece bathroom, a laundry area, and ample storage rooms to suit your organizational needs. Upstairs, all four bedrooms are outfitted with closet organizers, while the large upper landing and oversized windows along the staircase fill the home with natural light. The end unit placement adds even more brightness and privacy throughout. This home also includes a single-car garage equipped with a smart garage door opener, as well as a private driveway parking space. The exterior landscaping is scheduled for completion by the builder in late June. For added flexibility, there is an option to lease the property fully furnished for an additional cost or to purchase select pieces of furniture. Ideally located just minutes from Oakville Trafalgar Hospital, Bronte GO Station, and major highways including the 403, 407, and QEW, this home is also surrounded by top-rated schools and parks, making it an exceptional leasing opportunity in one of Oakville's most sought-after communities.
Broker: RE/MAX REALTY ENTERPRISES INC.
MLS®#: W12206855
Property details
Parking:
2
Parking type:
-
Property type:
Att/Row/Twnhouse
Heating type:
Forced Air
Style:
2-Storey
MLS Size:
1500-2000 sqft
Lot front:
25 Ft
Lot depth:
85 Ft
Listed on:
Jun 9, 2025
Show all details
Rooms
| Level | Name | Size | Features |
|---|---|---|---|
Second | Bedroom 4 | 10.4 x 9.5 ft | |
Second | Bedroom 3 | 11.0 x 9.5 ft | |
Main | Dining Room | 8.0 x 8.3 ft |
Show all







