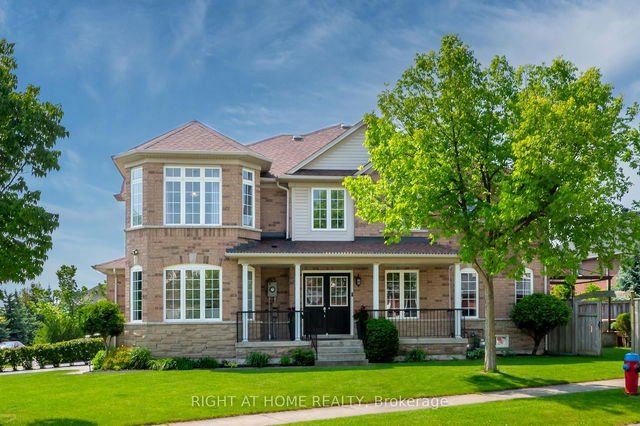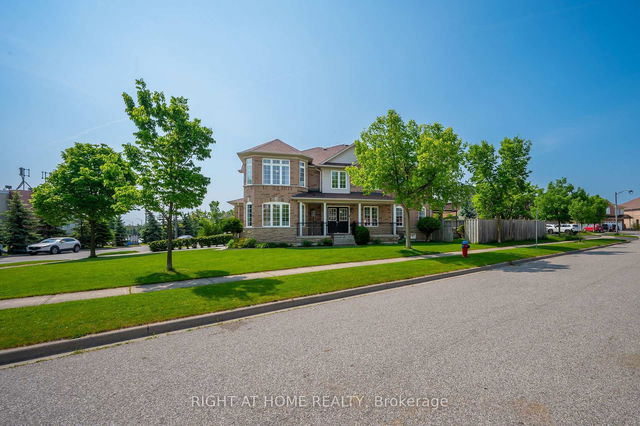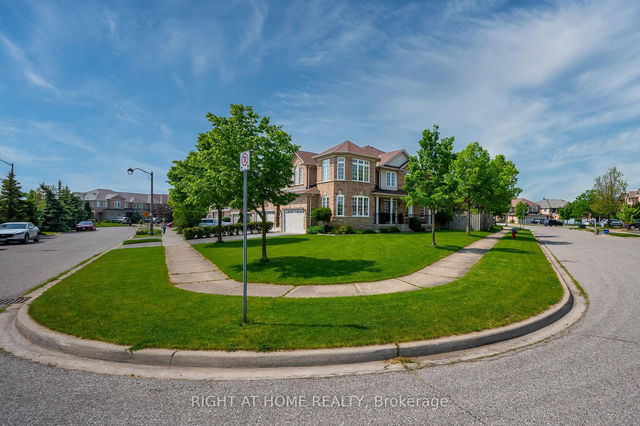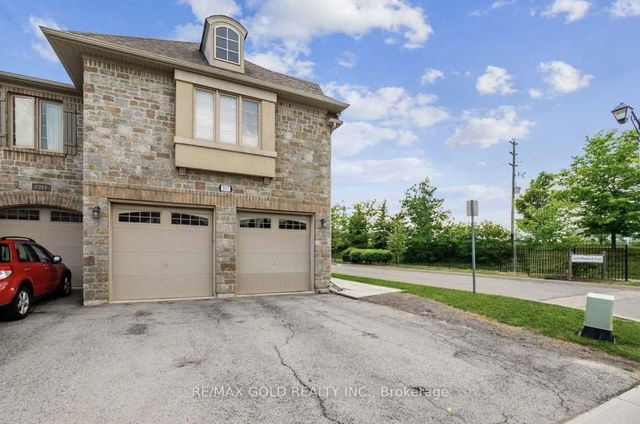| Level | Name | Size | Features |
|---|---|---|---|
Second | Bedroom 3 | 12.4 x 10.5 ft | |
Main | Family Room | 12.0 x 10.0 ft | |
Second | Primary Bedroom | 16.0 x 12.4 ft |
2061 Redstone Crescent




About 2061 Redstone Crescent
2061 Redstone Crescent is an Oakville att/row/twnhouse for rent. 2061 Redstone Crescent has an asking price of $4000/mo, and has been on the market since June 2025. This 1500-2000 sqft att/row/twnhouse has 4+1 beds and 3 bathrooms. 2061 Redstone Crescent resides in the Oakville West Oak Trails neighbourhood, and nearby areas include Glen Abbey, Rural Oakville, River Oaks and Palermo West.
There are a lot of great restaurants around 2061 Redstone Crescent, Oakville. If you can't start your day without caffeine fear not, your nearby choices include Starbucks. Nearby grocery options: FreshCo is not far.
Living in this West Oak Trails att/row/twnhouse is easy. There is also Pine Glen Rd. / Third Line Bus Stop, only steps away, with route Pine Glen nearby.
- homes for rent in Rural Oakville
- homes for rent in West Oak Trails
- homes for rent in Old Oakville
- homes for rent in Bronte West
- homes for rent in Glen Abbey
- homes for rent in Eastlake
- homes for rent in Uptown Centre
- homes for rent in Bronte East
- homes for rent in Iroquois Ridge North
- homes for rent in River Oaks



