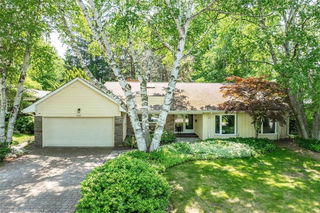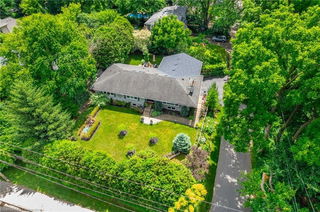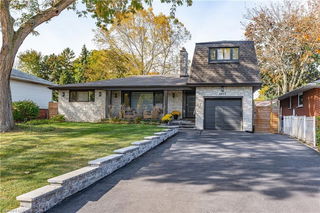Welcome to 273 Duskywing Way, a truly exceptional executive residence nestled in the heart of Oakville's coveted Lakeshore Woods community. Set on a premium RAVINE LOT with a pool, this stunning home offers uninterrupted views of nature, privacy, and effortless access to the lake, Bronte Harbour, and tranquil wooded trails. With over 3200 square feet of beautifully finished living space, the main floor showcases a bright, airy layout enhanced by rich hardwood flooring and thoughtfully designed spaces perfect for both everyday living and elegant entertaining. At the heart of the home is a fully renovated kitchen featuring quartz countertops, stainless steel appliances, a stylish tile backsplash, and an oversized island with seating for six. The kitchen flows seamlessly into the welcoming family room, anchored by a gas fireplace and framed by views of the ravine and pool. A main floor laundry room with interior access to the double-car garage adds everyday ease. Step outside to your private backyard oasis. A resort-style setting complete with a saltwater pool, lush landscaping, and multiple areas to dine, lounge, or gather with friends, all surrounded by the natural beauty of the forest beyond. Upstairs, you'll find four generously sized bedrooms, including a luxurious primary suite with dual closets and a spa-inspired ensuite featuring an oversized glass shower, corner soaker tub, and a heated towel bar. An additional 4-piece bathroom with double sinks, glass shower and heated towel bar complete the upper level. The finished lower level offers exceptional versatility, with a home theatre featuring a projection screen, a dedicated home office with a walk-in closet, and a fifth bedroom, ideal for guests, teens, or extended family. This is a rare opportunity to own a ravine-lot property with your own saltwater pool retreat in one of Oakville's most desirable lakeside neighbourhoods, celebrated for its natural beauty, family-friendly amenities, & vibrant lifestyle.







