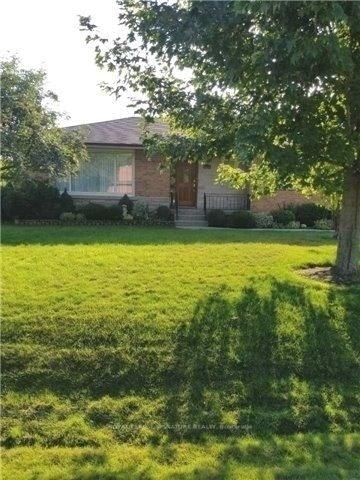Size
-
Lot size
7621 sqft
Street frontage
-
Possession
Other
Price per sqft
$1,066 - $1,454
Taxes
$5,976.6 (2024)
Parking Type
-
Style
Bungalow-Raised
See what's nearby
Description
This beautifully upgraded freehold detached bungalow is nestled in the highly sought-after South West Bronte area. Situated on a quiet crescent, this hone boasts a generous 64 ft x 117 ft lot, featuring a well-maintained inground pool and plenty of yard space. The main floor showcases elegant hardwood flooring throughout the open-concept living and dining areas, while large bay windows and a skylight in the galley kitchen fill the home with natural light. The kitchen has been tastefully upgraded with modern cabinets and durable Corian countertops. The main floor offers three spacious bedrooms, each with hardwood flooring and large windows. The basement, with its own separate entrance, includes a bedroom with a window and closet, three-piece bathroom, and ample recreation space. An attached single-car garage provides added convenience, with direct access to the backyard. Conveniently located within walking distance to Bronte Harbour, the waterfront trails, parks, schools, restaurants, and shopping, this home is also a short drive to the QEW, Bronte GO, and major amenities. Enjoy the tranquility of this tree-lined crescent while being close to everything you need. Move-in ready, this hone also presents an excellent opportunity for future development, surrounded by new custom-built hones. Just an 18-minute walk to Water's Edge Park or a 3-minute drive away, this is a rare opportunity in a prime location! Photos prior to tenants.
Broker: SPECTRUM REALTY SERVICES INC.
MLS®#: W12007710
Property details
Parking:
3
Parking type:
-
Property type:
Detached
Heating type:
Forced Air
Style:
Bungalow-Raised
MLS Size:
1100-1500 sqft
Lot front:
65 Ft
Lot depth:
117 Ft
Listed on:
Mar 7, 2025
Show all details
Rooms
| Level | Name | Size | Features |
|---|---|---|---|
Main | Kitchen | 13.5 x 8.0 ft | Brick Fireplace, Bay Window, Hardwood Floor |
Main | Bedroom 2 | 10.7 x 12.8 ft | Open Concept, O/Looks Garden, Hardwood Floor |
Basement | Bedroom 4 | 10.0 x 9.3 ft | Galley Kitchen, B/I Appliances, Skylight |
Show all
Instant estimate:
orto view instant estimate
$8,233
lower than listed pricei
High
$1,668,438
Mid
$1,590,767
Low
$1,520,677
Pool







