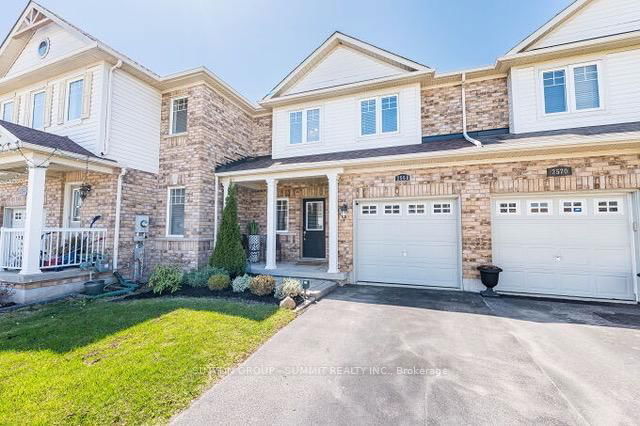Size
-
Lot size
1859 sqft
Street frontage
-
Possession
Flexible
Price per sqft
$632 - $862
Taxes
$4,037.76 (2025)
Parking Type
-
Style
2-Storey
See what's nearby
Description
Stunning Renovated 3+1 Bedroom Freehold Townhome in Prime Oakville Location!Welcome to your dream home! This gem offers over 1,500 sq.ft. of meticulously designed living space, plus a fully finished basement perfect for todays modern lifestyle.Step into the bright, newly updated kitchen with new stainless-steel appliances, abundant cabinetry, and direct access to a fully fenced backyard with coveted western exposure ideal for soaking up the afternoon sun and hosting unforgettable gatherings.The finished basement provides incredible versatility with a California Closet Murphy Bed, custom built-in cabinetry, and a full 3-piece bathroom with a walk-in shower. Whether you need a 4th bedroom, home office, or private guest suite, this space effortlessly adapts to your needs. A separate laundry room and ample storage add to the home's practicality and comfort.Additional highlights EV Charging Rough-In in the garage ready for your electric vehicle.Fresh, modern finishes throughout for a truly move-in-ready experience.Located in a vibrant, family-friendly neighborhood close to Oakville Trafalgar Hospital, GO Transit, major highways, top-rated schools, parks, splash pads, trails, and local shopping.This property offers the perfect blend of contemporary style, convenience, and flexibility in Oakville. Don't miss your chance to make this exceptional home yours!
Broker: SUTTON GROUP - SUMMIT REALTY INC.
MLS®#: W12110083
Property details
Parking:
3
Parking type:
-
Property type:
Att/Row/Twnhouse
Heating type:
Forced Air
Style:
2-Storey
MLS Size:
1100-1500 sqft
Lot front:
22 Ft
Lot depth:
82 Ft
Listed on:
Apr 29, 2025
Show all details
Rooms
| Level | Name | Size | Features |
|---|---|---|---|
Main | Kitchen | 9.3 x 12.2 ft | |
Main | Dining Room | 12.0 x 6.1 ft | |
Second | Primary Bedroom | 10.6 x 16.3 ft |
Show all
Instant estimate:
orto view instant estimate
$13,562
higher than listed pricei
High
$1,001,742
Mid
$961,562
Low
$919,107







