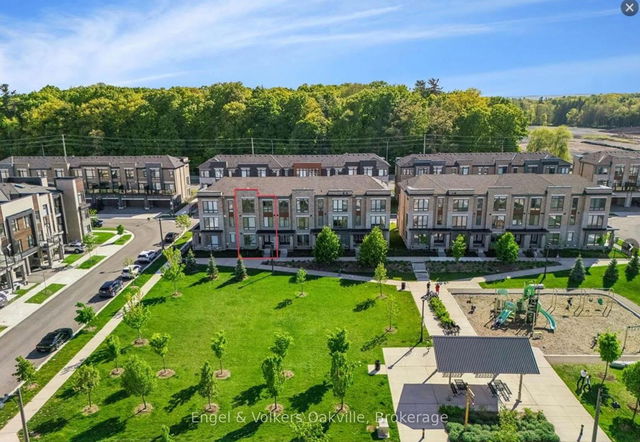Size
-
Lot size
1474 sqft
Street frontage
-
Possession
Flexible
Price per sqft
$625 - $833
Taxes
$4,488.42 (2024)
Parking Type
-
Style
3-Storey
See what's nearby
Description
Welcome to this stunning 3-storey freehold townhome located in the desirable Glen Abbey Encore community. This beautifully upgraded home offers a modern open-concept kitchen with quartz countertops, a stylish backsplash, a fridge water line, a BBQ gas line, and upgraded top-of-the-line stainless steel appliances, including a gas stove. Enjoy the spacious layout featuring floor-to-ceiling windows, hardwood floors, and custom zebra blinds. Step out from the dining room to a massive terrace, perfect for entertaining.The large primary bedroom includes a walk-in closet and a luxurious ensuite bathroom. All three bedrooms feature floor-to-ceiling windows, filling the rooms with abundant natural light. The main floor boasts a laundry area with an upgraded washer and dryer, as well as an additional recreational room for your entertainment.This home offers convenient parking with a two-car garage and a wide driveway for two more vehicles. Close to all amenities, including parks, a soccer field, and tennis and basketball courts, the community is surrounded by Fourteen Mile Creek and the Deerfield Golf Club. It's just 10 minutes from Glen Abbey Golf Club, 5 minutes to the GO station, Bronte Harbour, and Bronte Creek Provincial Park, and only 2 minutes from the QEW. It also falls within the catchment of the highly ranked Abbey Park High School. **EXTRAS** 3 bedroom, 3 bath, spacious, sun-filled home contains many builder and post-purchase upgrades. 9' ceilings
Broker: RE/MAX ABOUTOWNE REALTY CORP.
MLS®#: W12051712
Property details
Parking:
4
Parking type:
-
Property type:
Att/Row/Twnhouse
Heating type:
Forced Air
Style:
3-Storey
MLS Size:
1500-2000 sqft
Lot front:
21 Ft
Lot depth:
70 Ft
Listed on:
Mar 31, 2025
Show all details
Rooms
| Level | Name | Size | Features |
|---|---|---|---|
Third | Bedroom 2 | 11.2 x 9.8 ft | |
Third | Primary Bedroom | 14.2 x 13.0 ft | |
Main | Living Room | 17.0 x 11.3 ft |
Show all
Instant estimate:
orto view instant estimate
$24,711
lower than listed pricei
High
$1,275,447
Mid
$1,224,289
Low
$1,170,234
Have a home? See what it's worth with an instant estimate
Use our AI-assisted tool to get an instant estimate of your home's value, up-to-date neighbourhood sales data, and tips on how to sell for more.







