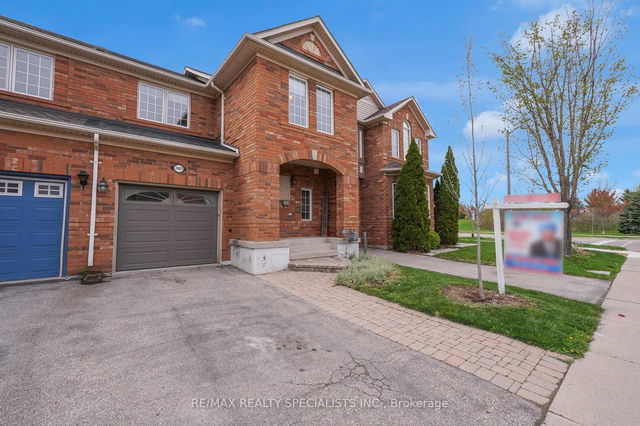Size
-
Lot size
1886 sqft
Street frontage
-
Possession
60-89 days
Price per sqft
$665 - $907
Taxes
$3,486 (2025)
Parking Type
-
Style
2-Storey
See what's nearby
Description
Nestled in highly desirable Westmount, this fabulous fully updated 3-bedroom freehold townhome features a bright open-concept living space and boasts hardwood flooring throughout, pot lighting, and a solid oak staircase. The beautifully renovated white kitchen features quartz countertops, stainless steel appliances, a stylish backsplash, and a convenient pantry. Enjoy seamless indoor-outdoor living with a walkout to your private backyard and patio, an ideal space for relaxing or entertaining! Upstairs, the spacious primary bedroom offers a walk-in closet and ensuite privileges, while two additional well-sized bedrooms and a beautifully renovated 4-piece bathroom complete the level. The basement, with a 3-piece rough-in, is ready for your personal touch! This home is located in one of Oakville's best school districts, within walking distance to two elementary schools and a high school. Just minutes from parks, trails, major highways, the Bronte GO Station, and Oakville Trafalgar Memorial Hospital, this is a prime location with everything at your fingertips. This Gem is Move-in ready, packed with upgrades and in an unbeatable location, don't miss this one!
Broker: CENTURY 21 MILLER REAL ESTATE LTD.
MLS®#: W12110126
Property details
Parking:
2
Parking type:
-
Property type:
Att/Row/Twnhouse
Heating type:
Forced Air
Style:
2-Storey
MLS Size:
1100-1500 sqft
Lot front:
23 Ft
Lot depth:
82 Ft
Listed on:
Apr 29, 2025
Show all details
Instant estimate:
orto view instant estimate
$28,998
lower than listed pricei
High
$1,009,493
Mid
$969,002
Low
$926,218







