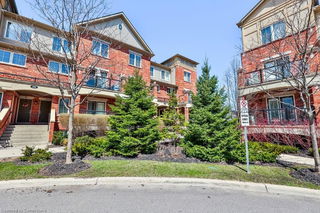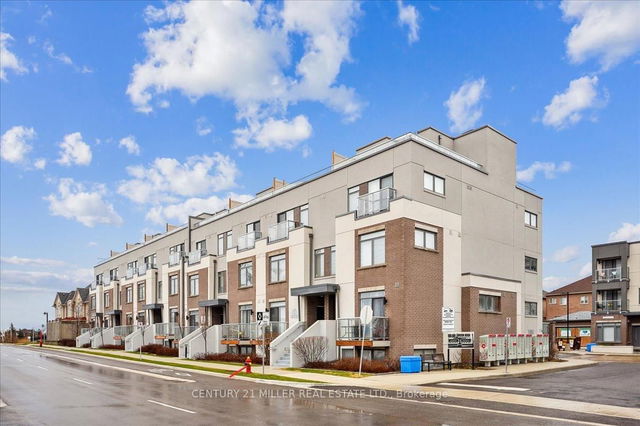Maintenance fees
$340.03
Locker
Owned
Exposure
NW
Possession
2025-02-01
Price per sqft
$568 - $681
Taxes
$2,872.9 (2024)
Outdoor space
Balcony, Patio
Age of building
6-10 years old
See what's nearby
Description
This Stunning 2-Storey Executive Townhouse Is A Perfect Blend Of Style, Comfort, And Convenience. Over $20,000 In Renovations, Including A Brand-New Kitchen With Quartz Countertops, A Modern Backsplash, And High-End Sink And Faucet, Make It Stand Out. The Entire Home Has Been Freshly Painted, With Elegant Laminate Flooring And Stylish Light Fixtures Throughout. The Desirable Corner Unit Offers Over 1,000 Sq. Ft. Of Living Space, Flooded With Natural Light From Two Sides, Creating A Warm And Inviting Atmosphere. Its Ideal For Families Or Professionals Seeking Both Space And Modern Design. Situated On A Quiet Street, This Townhouse Provides Peace And Tranquility, Away From The Hustle Of Main Roads. Its Prime Location Is Just Minutes From Top-Rated Schools, Sheridan College, River Oaks Community Centre, And The Hospital, Offering Easy Access To Education, Healthcare, And Recreation. Walmart, Superstore, And A Variety Of Restaurants In Uptown Core Are Within Walking Distance. **EXTRAS** Major Highways And The GO Station Are Only A Short Drive Away, Ensuring Easy Connections To Everything You Need. Whether You're Looking For Comfort, Style, Or Convenience, This Home Delivers It All.
Broker: HOMELIFE LANDMARK REALTY INC.
MLS®#: W11943761
Property details
Neighbourhood:
Parking:
Yes
Parking type:
None
Property type:
Condo Townhouse
Heating type:
Forced Air
Style:
Multi-Level
Ensuite laundry:
Yes
MLS Size:
1000-1199 sqft
Listed on:
Jan 28, 2025
Show all details
Included in Maintenance Fees
Parking
Water







