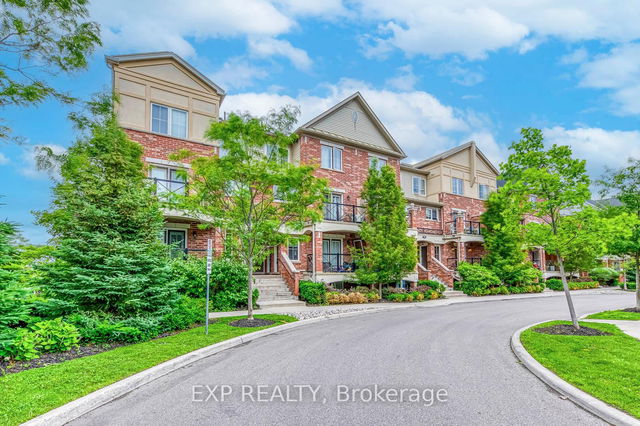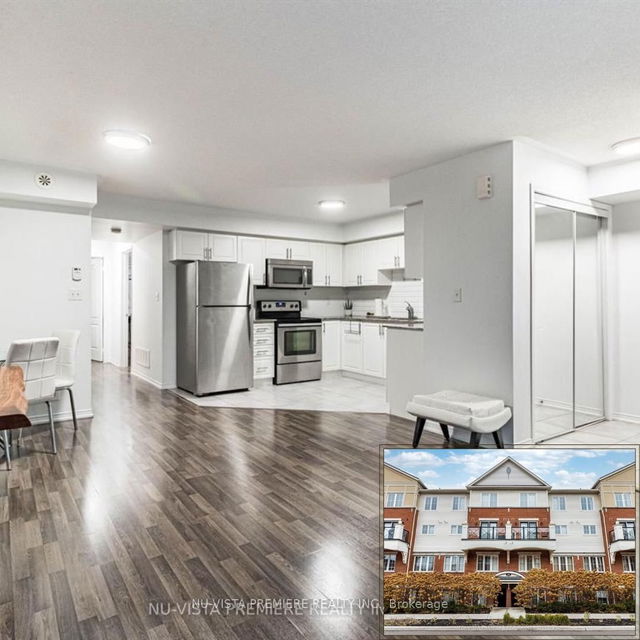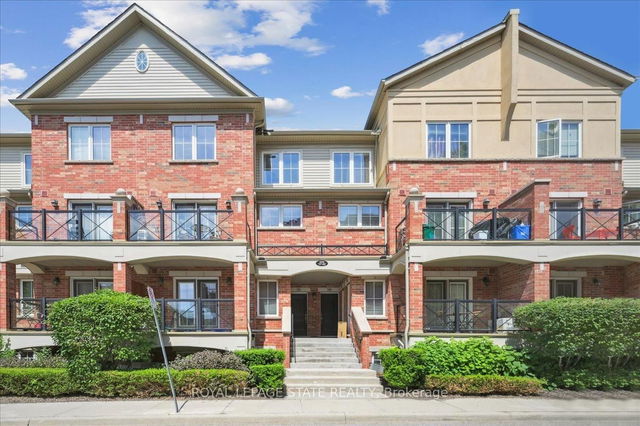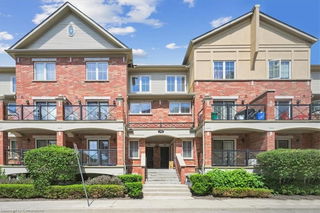Maintenance fees
$380.00
Locker
Owned
Exposure
S
Possession
2025-08-01
Price per sqft
$600 - $666
Taxes
$2,860 (2024)
Outdoor space
Balcony, Patio
Age of building
6-10 years old
See what's nearby
Description
Location! Location! Location! Executive End Unit Townhouse In The Heart Of Oakville's "Uptown Core". Most Preferred Layout In The Condominium (No Stairs), One Level Sunny And Bright End Unit With 8 Windows And Walk Out To Private Balcony. California Shutters On All Windows And Balcony Doors. Laminate Floors Throughout. Meticulously Maintained. Upgraded Kitchen With Granite Counter Tops And Movable Center Island With Breakfast Bar. Ample Storage Besides Laundry Room. Primary Bedroom With Walk-In Closet, Powder Room And Built-In Ikea Shelves. Spacious Sun - Filled Bedrooms. No Stairs. No Carpets. Open Concept. Easy Access To Garage Located Beside Unit With Ample Visitors Parking Available. Walking Distance To Parks, Real Canadian Superstore, Walmart, Bus Stop, Minutes To Trafalgar Hospital, Sheridan College, Mall, Qew /403 / 407 / Go Station. Family / Kids Friendly Community. Top School Neighbourhood.
Broker: EXP REALTY
MLS®#: W12235395
Property details
Neighbourhood:
Parking:
Yes
Parking type:
-
Property type:
Condo Townhouse
Heating type:
Forced Air
Style:
Stacked Townhous
Ensuite laundry:
Yes
Corp #:
HCC-667
MLS Size:
900-999 sqft
Listed on:
Jun 20, 2025
Show all details
Rooms
| Name | Size | Features |
|---|---|---|
Primary Bedroom | 11.0 x 13.1 ft | |
Living Room | 12.0 x 18.0 ft | |
Bedroom 2 | 8.8 x 11.6 ft |
Show all
Instant estimate:
orto view instant estimate
$30,640
higher than listed pricei
High
$655,950
Mid
$629,640
Low
$601,839
Have a home? See what it's worth with an instant estimate
Use our AI-assisted tool to get an instant estimate of your home's value, up-to-date neighbourhood sales data, and tips on how to sell for more.
Included in Maintenance Fees
Parking







