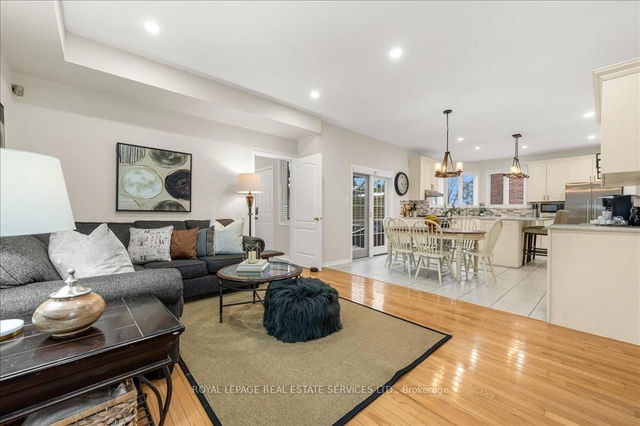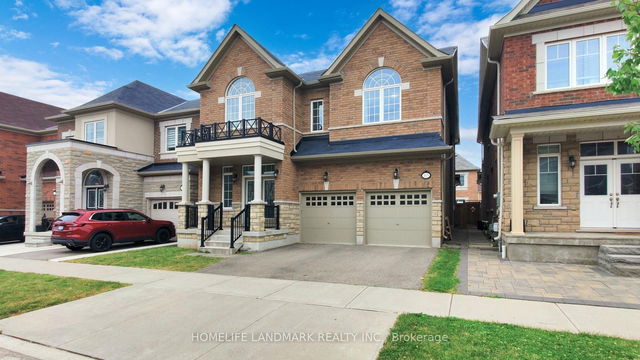| Level | Name | Size | Features |
|---|---|---|---|
Second | Bedroom 4 | 12.5 x 10.0 ft | |
Third | Bedroom 5 | 13.0 x 11.8 ft | |
Main | Living Room | 13.5 x 12.1 ft |
2483 Sunnyhurst Close




About 2483 Sunnyhurst Close
Located at 2483 Sunnyhurst Close, this Oakville detached house is available for sale. 2483 Sunnyhurst Close has an asking price of $1899000, and has been on the market since April 2025. This 3000-3500 sqft detached house has 5+2 beds and 5 bathrooms. 2483 Sunnyhurst Close resides in the Oakville River Oaks neighbourhood, and nearby areas include Uptown Centre, Rural Oakville, College Park and West Oak Trails.
Nearby grocery options: Cocomint Cake is a 9-minute walk.
For those residents of 2483 Sunnyhurst Close, Oakville without a car, you can get around rather easily. The closest transit stop is a Bus Stop (River Glen Blvd / Harman Gate) and is a short walk connecting you to Oakville's public transit service. It also has route River Oaks, and route River Oaks Express nearby.
- 4 bedroom houses for sale in River Oaks
- 2 bedroom houses for sale in River Oaks
- 3 bed houses for sale in River Oaks
- Townhouses for sale in River Oaks
- Semi detached houses for sale in River Oaks
- Detached houses for sale in River Oaks
- Houses for sale in River Oaks
- Cheap houses for sale in River Oaks
- 3 bedroom semi detached houses in River Oaks
- 4 bedroom semi detached houses in River Oaks
- homes for sale in Rural Oakville
- homes for sale in West Oak Trails
- homes for sale in Bronte West
- homes for sale in Old Oakville
- homes for sale in Glen Abbey
- homes for sale in Eastlake
- homes for sale in Uptown Centre
- homes for sale in Bronte East
- homes for sale in Iroquois Ridge North
- homes for sale in River Oaks



