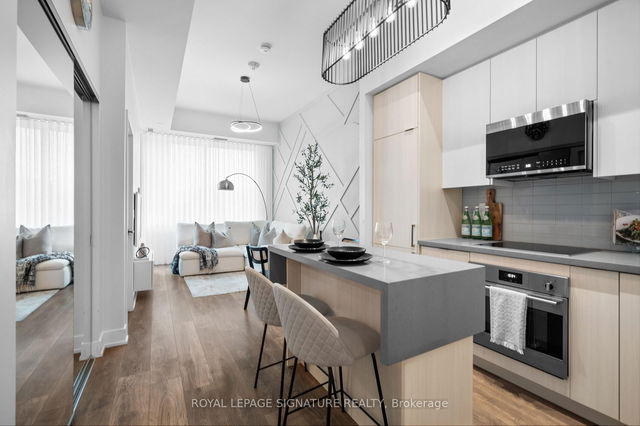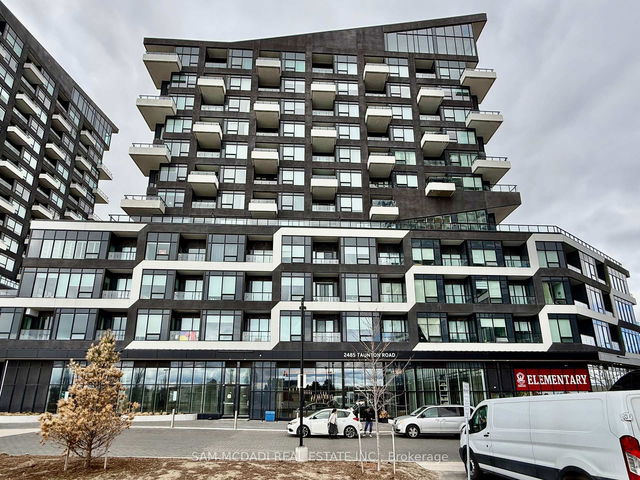461 - 2481 Taunton Road




About 461 - 2481 Taunton Road
461 - 2481 Taunton Rd is an Oakville condo which was for sale, near Dundas and Trafalgar. Asking $614900, it was listed in February 2025, but is no longer available and has been taken off the market (Sold Conditional).. This condo has 1+1 beds, 2 bathrooms and is 700-799 sqft. 461 - 2481 Taunton Rd, Oakville is situated in Uptown Centre, with nearby neighbourhoods in River Oaks, Iroquois Ridge North, Iroquois Ridge South and Rural Oakville.
2481 Taunton Rd, Oakville is not far from Starbucks for that morning caffeine fix and if you're not in the mood to cook, Ritorno, Dairy Queen and McDonald's are near this condo. For grabbing your groceries, BulkBarn is only steps away.
Living in this Uptown Centre condo is easy. There is also Uptown Core Terminal Bus Stop, only steps away, with route Dundas, route Northridge, and more nearby.
- 4 bedroom houses for sale in Uptown Centre
- 2 bedroom houses for sale in Uptown Centre
- 3 bed houses for sale in Uptown Centre
- Townhouses for sale in Uptown Centre
- Semi detached houses for sale in Uptown Centre
- Detached houses for sale in Uptown Centre
- Houses for sale in Uptown Centre
- Cheap houses for sale in Uptown Centre
- 3 bedroom semi detached houses in Uptown Centre
- 4 bedroom semi detached houses in Uptown Centre
- homes for sale in Rural Oakville
- homes for sale in West Oak Trails
- homes for sale in Bronte West
- homes for sale in Old Oakville
- homes for sale in Eastlake
- homes for sale in Glen Abbey
- homes for sale in Bronte East
- homes for sale in Uptown Centre
- homes for sale in River Oaks
- homes for sale in Iroquois Ridge North



