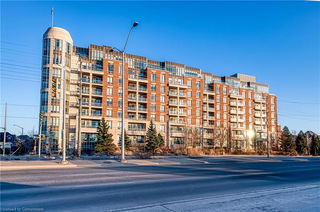107 - 2480 Prince Michael Drive




About 107 - 2480 Prince Michael Drive
107 - 2480 Prince Michael Dr is an Oakville condo which was for sale right off Dundas and Prince Michael. It was listed at $855000 in November 2024 but is no longer available and has been taken off the market (Sold Conditional).. This 1086 sqft condo unit has 2 beds and 2 bathrooms. 107 - 2480 Prince Michael Dr, Oakville is situated in Iroquois Ridge North, with nearby neighbourhoods in Uptown Centre, Iroquois Ridge South, River Oaks and Clearview.
Looking for your next favourite place to eat? There is a lot close to 2480 Prince Michael Dr, Oakville.Grab your morning coffee at Starbucks located at 2509 Prince Michael Dr. For grabbing your groceries, Longo's is a 12-minute walk.
For those residents of 2480 Prince Michael Dr, Oakville without a car, you can get around quite easily. The closest transit stop is a Bus Stop (Dundas St East / Prince Michael Dr) and is a short walk connecting you to Oakville's public transit service. It also has route South Common nearby.
- 4 bedroom houses for sale in Iroquois Ridge North
- 2 bedroom houses for sale in Iroquois Ridge North
- 3 bed houses for sale in Iroquois Ridge North
- Townhouses for sale in Iroquois Ridge North
- Semi detached houses for sale in Iroquois Ridge North
- Detached houses for sale in Iroquois Ridge North
- Houses for sale in Iroquois Ridge North
- Cheap houses for sale in Iroquois Ridge North
- 3 bedroom semi detached houses in Iroquois Ridge North
- 4 bedroom semi detached houses in Iroquois Ridge North
- homes for sale in Rural Oakville
- homes for sale in West Oak Trails
- homes for sale in Bronte West
- homes for sale in Old Oakville
- homes for sale in Eastlake
- homes for sale in Glen Abbey
- homes for sale in Bronte East
- homes for sale in Uptown Centre
- homes for sale in River Oaks
- homes for sale in Iroquois Ridge North



