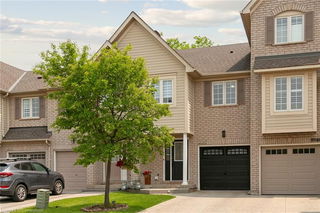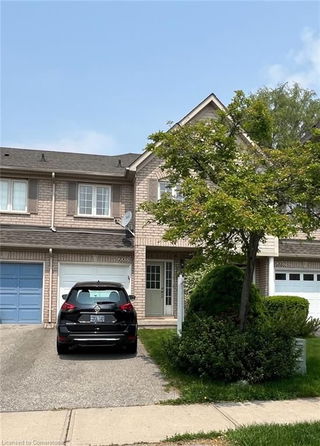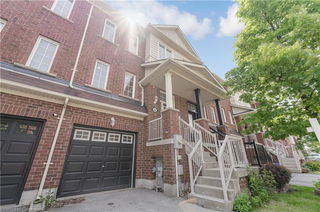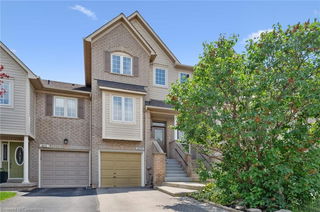2479 Newcastle Crescent




About 2479 Newcastle Crescent
2479 Newcastle Crescent is an Oakville att/row/twnhouse which was for sale. Asking $1049900, it was listed in April 2025, but is no longer available and has been taken off the market (Sold Conditional) on 10th of April 2025.. This att/row/twnhouse has 3 beds, 3 bathrooms and is 1575 sqft. 2479 Newcastle Crescent resides in the Oakville West Oak Trails neighbourhood, and nearby areas include Rural Oakville, Glen Abbey, River Oaks and Palermo West.
There are a lot of great restaurants around 2479 Newcastle Cres, Oakville. If you can't start your day without caffeine fear not, your nearby choices include Starbucks. For groceries there is FreshCo which is a 3-minute walk.
Transit riders take note, 2479 Newcastle Cres, Oakville is a short walk to the closest public transit Bus Stop (Pine Glen Rd / Lazio Lane) with route Pine Glen.
© 2025 Information Technology Systems Ontario, Inc.
The information provided herein must only be used by consumers that have a bona fide interest in the purchase, sale, or lease of real estate and may not be used for any commercial purpose or any other purpose. Information deemed reliable but not guaranteed.
- 4 bedroom houses for sale in West Oak Trails
- 2 bedroom houses for sale in West Oak Trails
- 3 bed houses for sale in West Oak Trails
- Townhouses for sale in West Oak Trails
- Semi detached houses for sale in West Oak Trails
- Detached houses for sale in West Oak Trails
- Houses for sale in West Oak Trails
- Cheap houses for sale in West Oak Trails
- 3 bedroom semi detached houses in West Oak Trails
- 4 bedroom semi detached houses in West Oak Trails
- homes for sale in Rural Oakville
- homes for sale in Old Oakville
- homes for sale in West Oak Trails
- homes for sale in Bronte West
- homes for sale in Eastlake
- homes for sale in Glen Abbey
- homes for sale in Bronte East
- homes for sale in Uptown Centre
- homes for sale in Iroquois Ridge North
- homes for sale in College Park
- There are no active MLS listings right now. Please check back soon!



