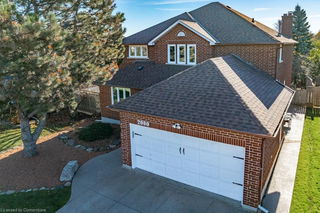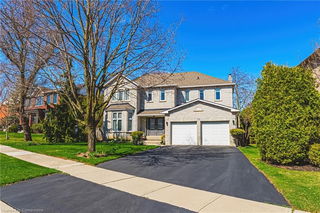245 Romain Crescent




About 245 Romain Crescent
245 Romain Crescent is an Oakville detached house which was for sale. Listed at $1649000 in January 2025, the listing is no longer available and has been taken off the market (Sold) on 26th of January 2025. 245 Romain Crescent has 3+1 beds and 4 bathrooms. Situated in Oakville's College Park neighbourhood, Iroquois Ridge South, Old Oakville, River Oaks and Uptown Centre are nearby neighbourhoods.
Some good places to grab a bite are Habanero Taqueria, Gino's Pizza or Burger King. Venture a little further for a meal at one of College Park neighbourhood's restaurants. If you love coffee, you're not too far from Tim Hortons located at 1 Canadian Road. For those that love cooking, Rabba Fine Foods is only a 5 minute walk.
For those residents of 245 Romain Crescent, Oakville without a car, you can get around rather easily. The closest transit stop is a Bus Stop (McCraney St East / Romain Cr) and is only steps away connecting you to Oakville's public transit service. It also has route River Oaks nearby.
© 2025 Information Technology Systems Ontario, Inc.
The information provided herein must only be used by consumers that have a bona fide interest in the purchase, sale, or lease of real estate and may not be used for any commercial purpose or any other purpose. Information deemed reliable but not guaranteed.
- 4 bedroom houses for sale in College Park
- 2 bedroom houses for sale in College Park
- 3 bed houses for sale in College Park
- Townhouses for sale in College Park
- Semi detached houses for sale in College Park
- Detached houses for sale in College Park
- Houses for sale in College Park
- Cheap houses for sale in College Park
- 3 bedroom semi detached houses in College Park
- 4 bedroom semi detached houses in College Park
- homes for sale in Rural Oakville
- homes for sale in West Oak Trails
- homes for sale in Bronte West
- homes for sale in Old Oakville
- homes for sale in Eastlake
- homes for sale in Glen Abbey
- homes for sale in Bronte East
- homes for sale in Uptown Centre
- homes for sale in River Oaks
- homes for sale in Iroquois Ridge North



