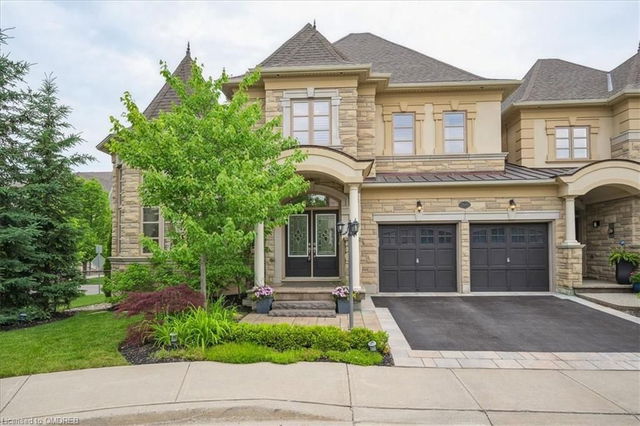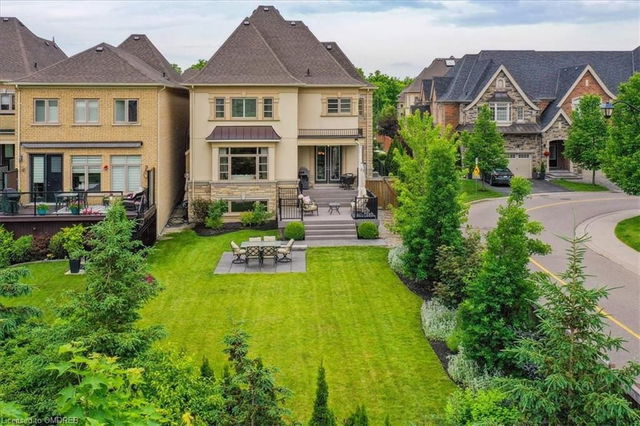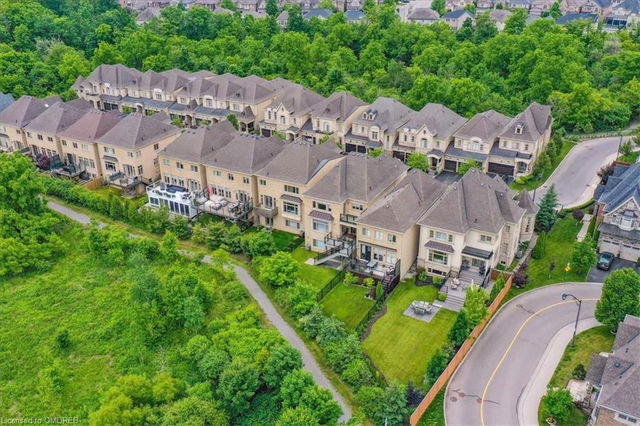2447 Chateau Common




About 2447 Chateau Common
2447 Chateau Common is an Oakville att/row/twnhouse which was for sale. It was listed at $1999900 in November 2024 but is no longer available and has been taken off the market (Terminated) on 7th of January 2025.. This att/row/twnhouse has 3 beds, 4 bathrooms and is 3325 sqft. 2447 Chateau Common resides in the Oakville Palermo West neighbourhood, and nearby areas include Bronte Creek, Orchard, West Oak Trails and Uptown.
For grabbing your groceries, Mint Market is a 7-minute walk.
Living in this Palermo West att/row/twnhouse is easy. There is also Colonel William Pkwy / Stalybridge Dr Bus Stop, a short distance away, with route Pine Glen nearby.
© 2025 Information Technology Systems Ontario, Inc.
The information provided herein must only be used by consumers that have a bona fide interest in the purchase, sale, or lease of real estate and may not be used for any commercial purpose or any other purpose. Information deemed reliable but not guaranteed.
- 4 bedroom houses for sale in Palermo West
- 2 bedroom houses for sale in Palermo West
- 3 bed houses for sale in Palermo West
- Townhouses for sale in Palermo West
- Semi detached houses for sale in Palermo West
- Detached houses for sale in Palermo West
- Houses for sale in Palermo West
- Cheap houses for sale in Palermo West
- 3 bedroom semi detached houses in Palermo West
- 4 bedroom semi detached houses in Palermo West
- homes for sale in Rural Oakville
- homes for sale in Old Oakville
- homes for sale in West Oak Trails
- homes for sale in Bronte West
- homes for sale in Eastlake
- homes for sale in Bronte East
- homes for sale in Glen Abbey
- homes for sale in Uptown Centre
- homes for sale in Iroquois Ridge North
- homes for sale in River Oaks