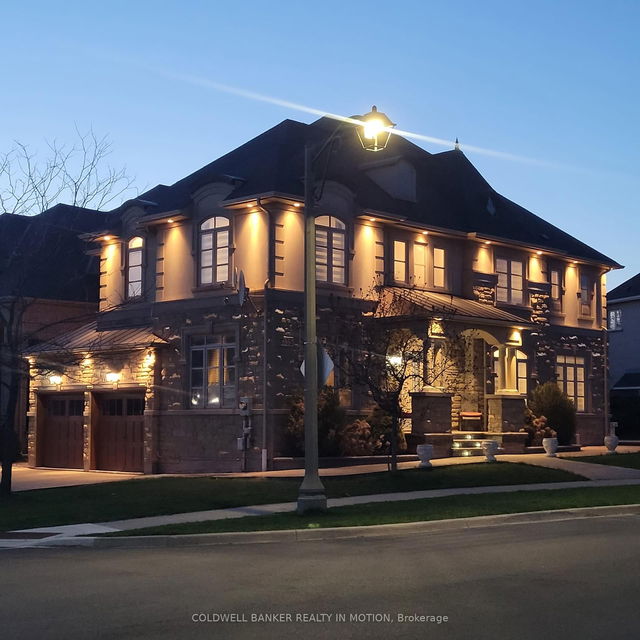Beautiful Fernbrook-built 4+2 bedroom executive home situated on a quiet, high-demand family crescent in Oakvilles prestigious Joshua Creek. The sought-after Melbourne model is just steps from Iroquois Ridge High School, the Community Centre, scenic parks, playgrounds, and wooded walking trails. Stone and brick exterior with a widened interlock driveway and professionally landscaped front and rear yards with mature trees. A grand two-storey foyer opens to an oversized dining room with ample space for formal entertaining and casual sitting. A bright front-facing office overlooks the yard and provides an ideal work-from-home retreat. The chef-inspired kitchen features granite countertops, solid wood cabinetry, stainless steel appliances, and a large center island. It opens to a sunlit breakfast area with walk-out to a custom stone patioperfect for summer dining, entertaining, or relaxing with family and friends. Beyond the breakfast area is the impressive two-storey family room with soaring windows and a cozy gas fireplace, offering warmth, scale, and abundant natural light. Thoughtfully laid out, the main floor also includes a stylish powder room and a functional laundry/mudroom with built-in cabinetry and direct garage access. Upstairs, the spacious primary suite features a walk-in closet and a five-piece ensuite with double vanities, a soaker tub, and a separate glass shower. Three additional bedrooms include one with its own ensuite and two that share a Jack-and-Jill bath. The finished basement offers even more space, with a large recreation room, gas fireplace, two additional rooms for bedrooms, home office or gym, a full bathroom, and interior garage accessideal for extended family, in-laws, or private guest use. The private backyard is beautifully landscaped and features a custom stone patio, perfect for outdoor dining and quiet relaxation. Dont miss this rare opportunity to own a quality-built home in one of Oakvilles most sought-after neighbourhoods.







