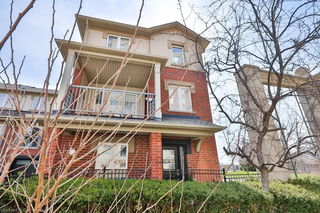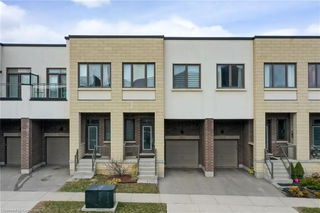244 Glenashton Drive




About 244 Glenashton Drive
244 Glenashton Drive is an Oakville att/row/twnhouse which was for sale. Asking $1198000, it was listed in February 2025, but is no longer available and has been taken off the market (Sold Conditional) on 10th of April 2025.. This att/row/twnhouse has 3 beds, 3 bathrooms and is 1688 sqft. Situated in Oakville's River Oaks neighbourhood, Uptown Centre, College Park, Iroquois Ridge South and Iroquois Ridge North are nearby neighbourhoods.
244 Glenashton Dr, Oakville is a 5-minute walk from Tim Hortons for that morning caffeine fix and if you're not in the mood to cook, Pizzaiolo, A One Sweets & Restaurants and Spoon & Fork Thai & Vietnamese are near this att/row/twnhouse. For those that love cooking, Walmart Supercentre is a 7-minute walk.
For those residents of 244 Glenashton Dr, Oakville without a car, you can get around quite easily. The closest transit stop is a Bus Stop (Glenashton Dr / Sawgrass Dr) and is only steps away connecting you to Oakville's public transit service. It also has route River Oaks Express, and route River Oaks nearby.
© 2025 Information Technology Systems Ontario, Inc.
The information provided herein must only be used by consumers that have a bona fide interest in the purchase, sale, or lease of real estate and may not be used for any commercial purpose or any other purpose. Information deemed reliable but not guaranteed.
- 4 bedroom houses for sale in River Oaks
- 2 bedroom houses for sale in River Oaks
- 3 bed houses for sale in River Oaks
- Townhouses for sale in River Oaks
- Semi detached houses for sale in River Oaks
- Detached houses for sale in River Oaks
- Houses for sale in River Oaks
- Cheap houses for sale in River Oaks
- 3 bedroom semi detached houses in River Oaks
- 4 bedroom semi detached houses in River Oaks
- homes for sale in Rural Oakville
- homes for sale in West Oak Trails
- homes for sale in Bronte West
- homes for sale in Old Oakville
- homes for sale in Eastlake
- homes for sale in Glen Abbey
- homes for sale in Bronte East
- homes for sale in Uptown Centre
- homes for sale in River Oaks
- homes for sale in Iroquois Ridge North



