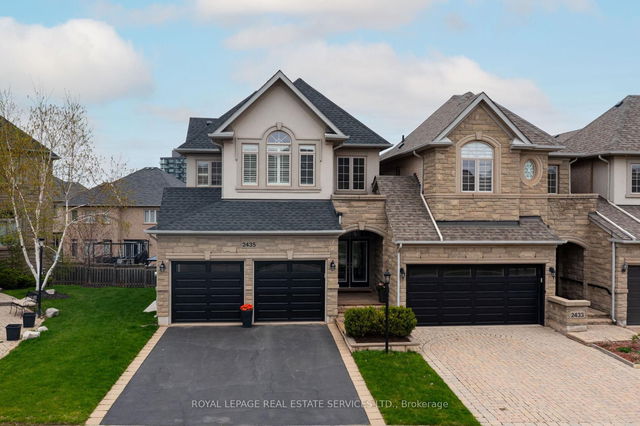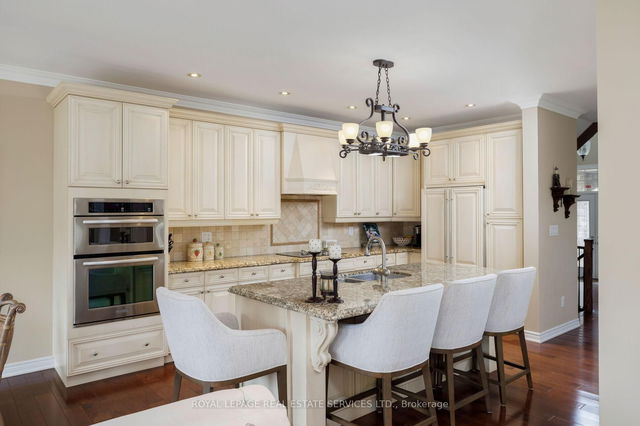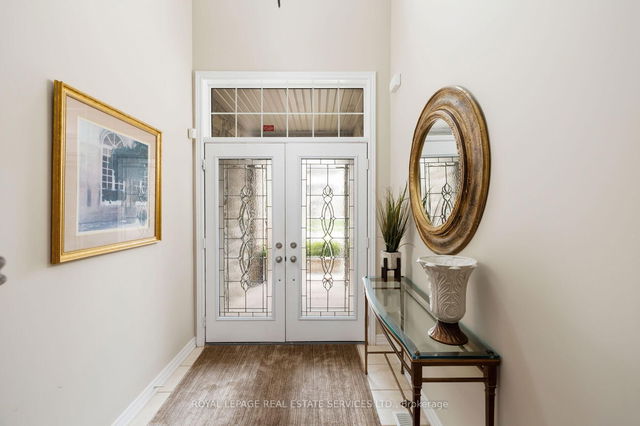| Level | Name | Size | Features |
|---|---|---|---|
Lower | Recreation | 24.1 x 18.4 ft | |
Second | Bedroom 2 | 11.5 x 11.7 ft | |
Main | Family Room | 16.0 x 17.0 ft |
2435 Presquile Drive




About 2435 Presquile Drive
2435 Presquile Drive is an Oakville att/row/twnhouse for sale. 2435 Presquile Drive has an asking price of $1775000, and has been on the market since May 2025. This att/row/twnhouse has 3 beds, 4 bathrooms and is 2000-2500 sqft. 2435 Presquile Drive resides in the Oakville Iroquois Ridge North neighbourhood, and nearby areas include Uptown Centre, Iroquois Ridge South, Clearview and Industrial.
2435 Presquile Dr, Oakville is only a 5 minute walk from Starbucks for that morning caffeine fix and if you're not in the mood to cook, Sushi Hour, Pizza Pizza and Sunnyside Grill are near this att/row/twnhouse. For those that love cooking, Longo's is an 18-minute walk.
If you are reliant on transit, don't fear, 2435 Presquile Dr, Oakville has a public transit Bus Stop (Dundas St East / Meadowridge Dr) a short distance away. It also has route South Common close by.
- 4 bedroom houses for sale in Iroquois Ridge North
- 2 bedroom houses for sale in Iroquois Ridge North
- 3 bed houses for sale in Iroquois Ridge North
- Townhouses for sale in Iroquois Ridge North
- Semi detached houses for sale in Iroquois Ridge North
- Detached houses for sale in Iroquois Ridge North
- Houses for sale in Iroquois Ridge North
- Cheap houses for sale in Iroquois Ridge North
- 3 bedroom semi detached houses in Iroquois Ridge North
- 4 bedroom semi detached houses in Iroquois Ridge North
- homes for sale in Rural Oakville
- homes for sale in West Oak Trails
- homes for sale in Bronte West
- homes for sale in Old Oakville
- homes for sale in Glen Abbey
- homes for sale in Eastlake
- homes for sale in Bronte East
- homes for sale in Uptown Centre
- homes for sale in Iroquois Ridge North
- homes for sale in River Oaks
