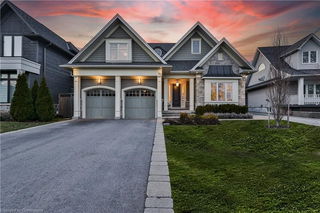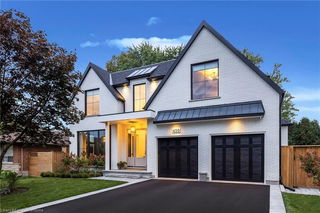2435 Applewood Drive




About 2435 Applewood Drive
2435 Applewood Drive is an Oakville detached house which was for sale. Asking $3489000, it was listed in January 2025, but is no longer available and has been taken off the market (Sold Conditional) on 29th of April 2025.. This detached house has 4+1 beds, 6 bathrooms and is 3096 sqft. 2435 Applewood Drive, Oakville is situated in Bronte West, with nearby neighbourhoods in Bronte East, Appleby, Glen Abbey and Palermo West.
For those that love cooking, Sobeys is only a 6 minute walk.
If you are reliant on transit, don't fear, 2435 Applewood Dr, Oakville has a public transit Bus Stop (Rebecca St / Jones St) a short distance away. It also has route Bridge close by.
© 2025 Information Technology Systems Ontario, Inc.
The information provided herein must only be used by consumers that have a bona fide interest in the purchase, sale, or lease of real estate and may not be used for any commercial purpose or any other purpose. Information deemed reliable but not guaranteed.
- 4 bedroom houses for sale in Bronte West
- 2 bedroom houses for sale in Bronte West
- 3 bed houses for sale in Bronte West
- Townhouses for sale in Bronte West
- Semi detached houses for sale in Bronte West
- Detached houses for sale in Bronte West
- Houses for sale in Bronte West
- Cheap houses for sale in Bronte West
- 3 bedroom semi detached houses in Bronte West
- 4 bedroom semi detached houses in Bronte West
- homes for sale in Rural Oakville
- homes for sale in Old Oakville
- homes for sale in West Oak Trails
- homes for sale in Bronte West
- homes for sale in Eastlake
- homes for sale in Bronte East
- homes for sale in Glen Abbey
- homes for sale in Uptown Centre
- homes for sale in Iroquois Ridge North
- homes for sale in River Oaks

