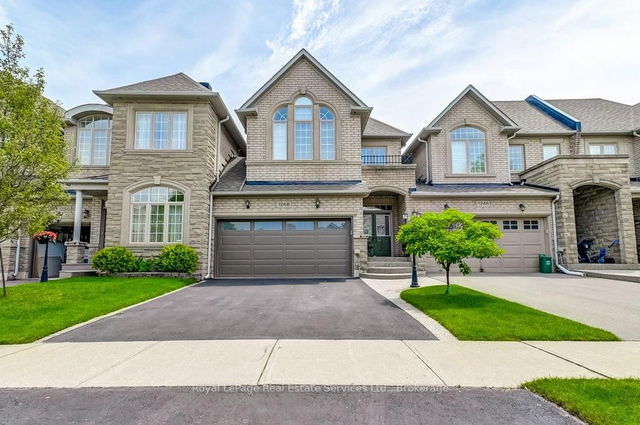Size
-
Lot size
2650 sqft
Street frontage
-
Possession
-
Price per sqft
$590 - $738
Taxes
$5,921 (2024)
Parking Type
-
Style
2-Storey
See what's nearby
Description
Amazing value! Newly repainted in 2025. Have it all with this sophisticated luxury home with a premium Joshua Creek location. This exquisite Fernbrook townhome features 3 + 1 bedrooms, 3.5 bathrooms, & approximately 2,150 sq. ft. of living space, plus a professionally finished walkout basement with a recreation room, wet bar, 4th bedroom/office, & 3-piece bath. The allure begins at the curb with a majestic stone faade & professional landscaping, including extensive interlocking stone & a huge patio with an upper deck in the backyard installed in 2015. Front door replaced with custom door. Two-storey sunken foyer & the main floor boasts 9 ceilings, & natural-finished hardwood floors grace the main floor & upper hall. Pot lights on all three levels, custom blinds, & an impressive curved oak staircase enhance the elegance. Decorative columns & a tray ceiling add a formal ambiance to the separate dining room. Entertain & relax in the generous great room featuring a gas fireplace & walkout to the upper deck. Beautiful maple eat-in kitchen includes under-cabinet valance lighting, sparkling quartz counters, a separate pantry, stainless steel appliances, & an enormous peninsula/island with a breakfast bar open to the great room. Convenience is key with inside entry to the garage & a second-floor laundry room. The generous primary suite boasts a lavish updated 5-piece ensuite bath with a soaker tub & separate shower. New furnace and a/c approx 4-5 years old. Walk to school & ravine trails, with quick access by car to shopping & restaurants. This home is in a fantastic commuter location, just a 3-minute drive to the 403/QEW.
Broker: ROYAL LEPAGE REAL ESTATE SERVICES LTD.
MLS®#: W12013491
Property details
Parking:
4
Parking type:
-
Property type:
Att/Row/Twnhouse
Heating type:
Forced Air
Style:
2-Storey
MLS Size:
2000-2500 sqft
Lot front:
25 Ft
Lot depth:
106 Ft
Listed on:
Mar 11, 2025
Show all details
Rooms
| Level | Name | Size | Features |
|---|---|---|---|
Main | Living Room | 5.87 x 3.66 ft | Hardwood Floor, Gas Fireplace, Pot Lights |
Main | Family Room | 5.69 x 5.66 ft | Hardwood Floor, Formal Rm |
Main | Dining Room | 3.53 x 3.15 ft | Stainless Steel Appl, Quartz Counter, Backsplash |
Show all
Instant estimate:
orto view instant estimate
$15,642
lower than listed pricei
High
$1,520,338
Mid
$1,459,358
Low
$1,394,923







