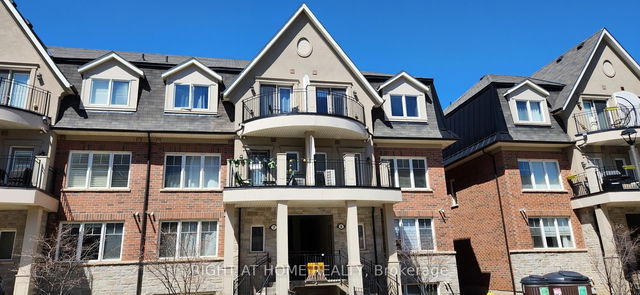| Name | Size | Features |
|---|---|---|
Bathroom | 0.0 x 0.0 ft | |
Primary Bedroom | 12.2 x 11.2 ft | |
Powder Room | 0.0 x 0.0 ft |
Use our AI-assisted tool to get an instant estimate of your home's value, up-to-date neighbourhood sales data, and tips on how to sell for more.




| Name | Size | Features |
|---|---|---|
Bathroom | 0.0 x 0.0 ft | |
Primary Bedroom | 12.2 x 11.2 ft | |
Powder Room | 0.0 x 0.0 ft |
Use our AI-assisted tool to get an instant estimate of your home's value, up-to-date neighbourhood sales data, and tips on how to sell for more.
Located at 7-04 - 2420 Baronwood Drive, this Oakville condo is available for sale. It was listed at $699999 in June 2025 and has 2 beds and 3 bathrooms. Situated in Oakville's West Oak Trails neighbourhood, Palermo West, Bronte Creek, Glen Abbey and Orchard are nearby neighbourhoods.
Some good places to grab a bite are Palermo Pub, Tria Cafe & Bakery or Pizza Depot. Venture a little further for a meal at one of West Oak Trails neighbourhood's restaurants. If you love coffee, you're not too far from Starbucks located at 2983 Westoak Trails Blvd. For grabbing your groceries, Mint Market is a 3-minute walk.
For those residents of 2420 Baronwood Dr, Oakville without a car, you can get around rather easily. The closest transit stop is a Bus Stop (Pine Glen Rd. / Khalsa Gate) and is a short distance away connecting you to Oakville's public transit service. It also has route Pine Glen nearby.