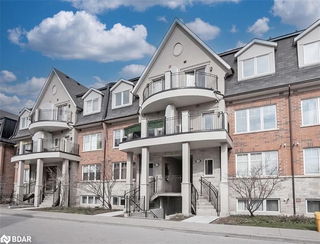Maintenance fees
$406.57
Locker
None
Exposure
E
Possession
30/60/TBA
Price per sqft
$512 - $597
Taxes
$2,922.2 (2024)
Outdoor space
Balcony, Patio
Age of building
8 years old
See what's nearby
Description
Stunning End Unit Townhome located in Oakville's highly sought after West oak Trails neighborhood. Nestled in a Quiet complex. Open concept living and dining which opens to a terrace. Spacious layout and Abundant sunlight. Modern kitchen features upgraded cabinets, quartz countertop, quartz backsplash, undermount lights, upgraded steel appliances, breakfast bar and oversized pantry with shelves. Two huge bedrooms and three washrooms (2 full and 1 powder room) along with convenience of Main Floor laundry. Primary bedroom has balcony, 4pc ensuite. Custom designed pantry and custom walk-in closet from California Closets. One conveniently located underground parking. Upgraded light fixtures. Plenty of motion sensors. Den can be used as office or extra bedroom. Ideally located near top rated Schools, a safe and child-friendly neighbourhood, Transit, Hospital, Shopping, Groceries, Restaurants and major Highways. Immaculate And Ready To Move-In. Ideal for small families and professionals.
Broker: ROYAL LEPAGE SIGNATURE REALTY
MLS®#: W11926436
Property details
Neighbourhood:
Parking:
Yes
Parking type:
None
Property type:
Condo Townhouse
Heating type:
Heat Pump
Style:
Stacked Townhouse
Ensuite laundry:
No
MLS Size:
1200-1399 sqft
Listed on:
Jan 16, 2025
Show all details
Visitor Parking
BBQ Permitted
Bike Storage
Included in Maintenance Fees
Parking






