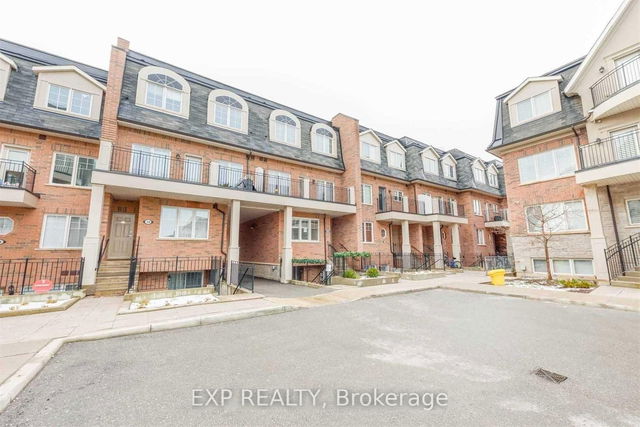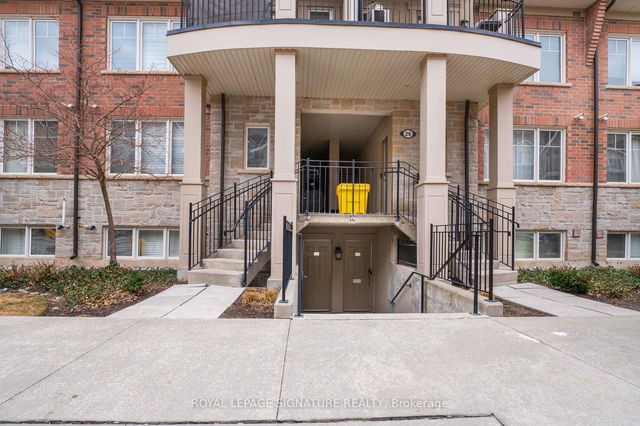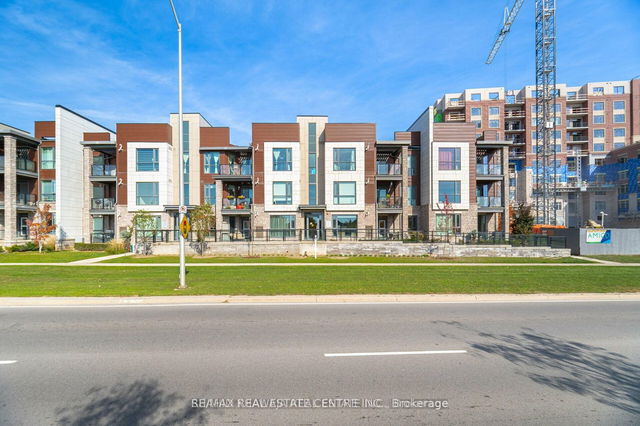Maintenance fees
$441.11
Locker
Owned
Exposure
NO
Possession
2025-04-30
Price per sqft
-
Taxes
$2,517.06 (2024)
Outdoor space
Balcony, Patio
Age of building
8 years old
See what's nearby
Description
Welcome to Your Stylish & Spacious Flat-Level Townhome!Step into this beautifully designed 2-bedroom, 2-bathroom townhome, where comfort andconvenience meet. Enter through the charming porch/mudroom into a grand foyer that sets the tone for this inviting space.Designed with a practical split-bedroom layout, this home is perfect for new parents, couples, singles, or those looking to downsizewith all rooms on the same level for effortless living. The stair-free design maximizes square footage typically lost to staircases, enhancing the homes functionality.Enjoy the benefits of townhome living with a stunning, manicured garden just off the great room. This unit features tasteful upgrades throughout, including laminate flooring, a modernized kitchen, and stylish bathrooms. The open-concept design accommodates both a full living room and dining set, making it ideal for entertaining. The spacious kitchen with a breakfast bar and stainless steel appliances adds both style and practicality.Beyond your doorstep, enjoy world-class golf courses and the natural beauty of Bronte Creek Provincial Park, offering year-round outdoor activities for the whole family. With a private terrace providing your own personal oasis, this townhome offers refined living in an unbeatable location.Dont miss out on this incredible opportunity!
Broker: ROYAL LEPAGE YOUR COMMUNITY REALTY
MLS®#: W12034952
Property details
Neighbourhood:
Parking:
Yes
Parking type:
-
Property type:
Condo Townhouse
Heating type:
Forced Air
Style:
Stacked Townhous
Ensuite laundry:
Yes
Corp #:
HCC-664
MLS Size:
0-499 sqft
Listed on:
Mar 21, 2025
Show all details
Rooms
| Name | Size | Features |
|---|---|---|
Bedroom 2 | 10.5 x 9.1 ft | |
Kitchen | 9.3 x 7.2 ft | |
Dining Room | 13.6 x 10.3 ft |
Show all
Instant estimate:
orto view instant estimate
$28,703
lower than listed pricei
High
$673,199
Mid
$646,197
Low
$617,666
Included in Maintenance Fees
Parking







