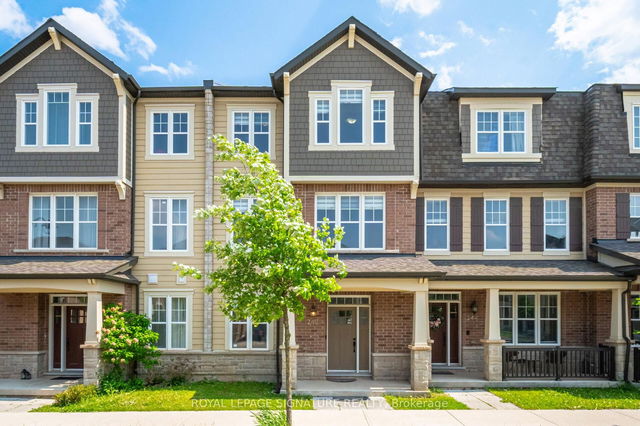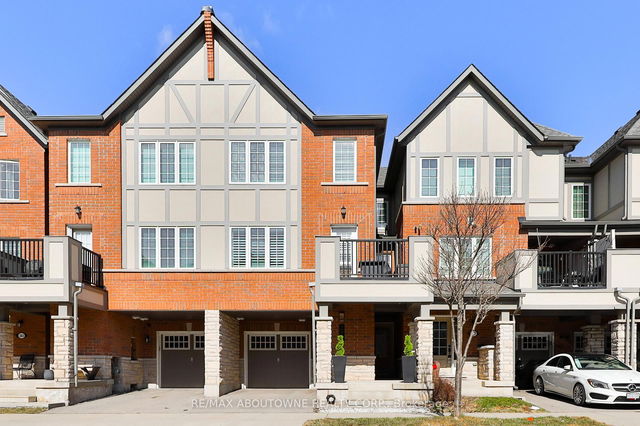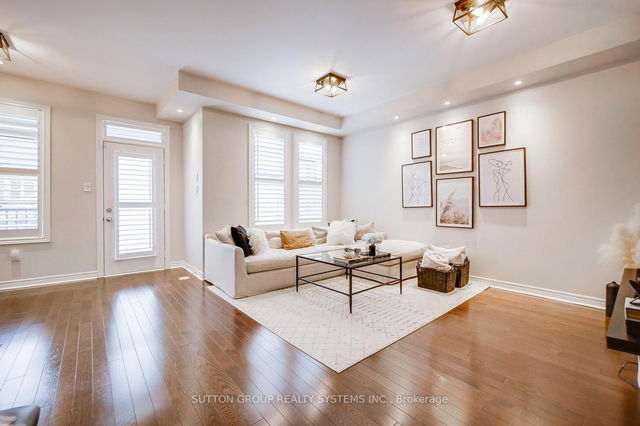Size
-
Lot size
1204 sqft
Street frontage
-
Possession
Flexible
Price per sqft
$499 - $665
Taxes
$4,749.06 (2025)
Parking Type
-
Style
3-Storey
See what's nearby
Description
Modern Luxury In The Heart Of The Preserve. Welcome To This Stunning 4-Bedroom, 4-Bathroom, 3-Storey Townhouse Located In The Highly Sought-After Preserve Neighbourhood. Thoughtfully Designed With Style And Functionality In Mind, This Home Offers The Perfect Blend Of Modern Living And Everyday Comfort. Upon Entry, You're Welcomed By A Spacious Main-Level Bedroom Featuring A 4-Piece Ensuite And A Generous Walk-In Closet- Ideal As A Guest Suite, In-Law Retreat, Or A Private Home Office. Ascend The Elegant Oak Staircase To The Second Floor, Where The Heart Of The Home Awaits. An Open-Concept Layout Seamlessly Connects The Chef-Inspired Kitchen, Complete With Stainless Steel Appliances, A Central Island (Upgraded With A Reverse Osmosis System), And A Spacious Dining Area. Step Outside To Your Private Terrace And Enjoy Outdoor Dining In The Warmer Months. The Expansive Great Room Is Filled With Natural Light Thanks To Oversized Windows, Offering A Bright, Airy Space Perfect For Entertaining Or Relaxing With Family. The Third Floor Is Your Personal Retreat, Featuring A Luxurious Primary Bedroom With A Large Walk-In Closet And A Stylish Ensuite. Two Additional Bedrooms And A Full Bathroom Complete The Upper Level, Providing Plenty Of Space For A Growing Family Or Guests. Located Within Walking Distance To Top-Rated Schools, Scenic Trails, Beautiful Parks, And Convenient Shopping, This Exceptional Home Truly Has It All.
Broker: ROYAL LEPAGE SIGNATURE REALTY
MLS®#: W12212025
Property details
Parking:
2
Parking type:
-
Property type:
Att/Row/Twnhouse
Heating type:
Forced Air
Style:
3-Storey
MLS Size:
1500-2000 sqft
Lot front:
19 Ft
Lot depth:
60 Ft
Listed on:
Jun 11, 2025
Show all details
Rooms
| Level | Name | Size | Features |
|---|---|---|---|
Third | Primary Bedroom | 13.4 x 13.4 ft | |
Second | Great Room | 19.0 x 12.0 ft | |
Main | Bedroom | 15.0 x 10.4 ft |
Show all
Instant estimate:
orto view instant estimate
$77,303
higher than listed pricei
High
$1,120,235
Mid
$1,075,303
Low
$1,027,825
Have a home? See what it's worth with an instant estimate
Use our AI-assisted tool to get an instant estimate of your home's value, up-to-date neighbourhood sales data, and tips on how to sell for more.







