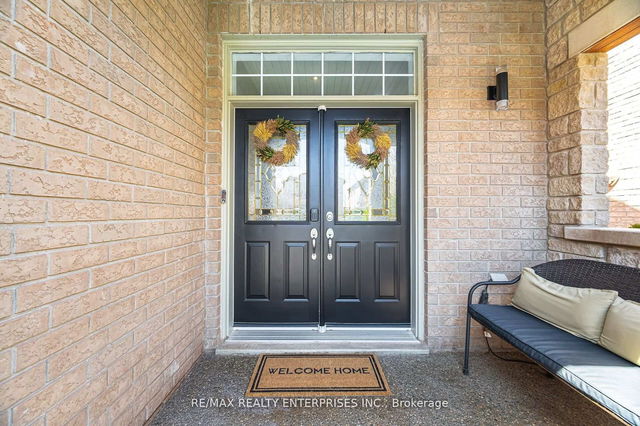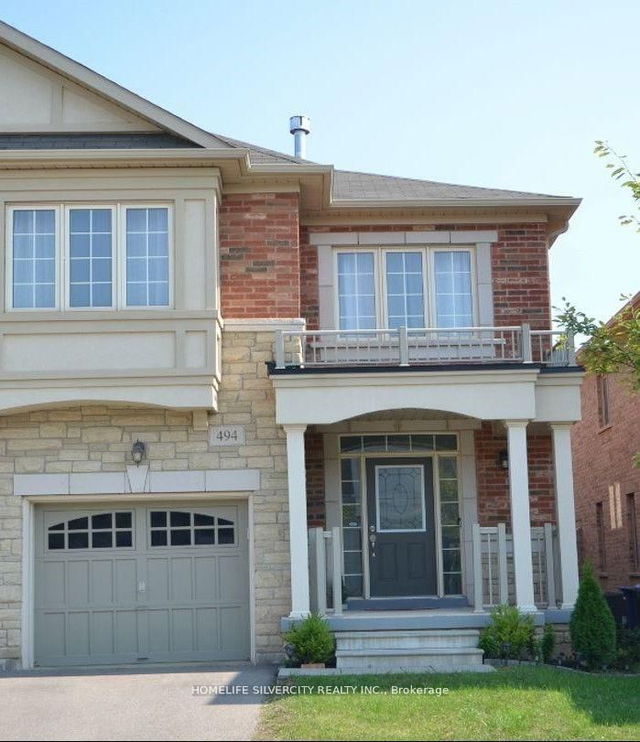2413 HILDA Drive




About 2413 HILDA Drive
2413 Hilda Drive is an Oakville detached house which was for sale. Asking $1578000, it was listed in May 2025, but is no longer available and has been taken off the market (Sold Conditional) on 20th of May 2025.. This 1500-2000 sqft detached house has 4+1 beds and 4 bathrooms. 2413 Hilda Drive resides in the Oakville Iroquois Ridge North neighbourhood, and nearby areas include Uptown Centre, Iroquois Ridge South, River Oaks and College Park.
2413 Hilda Dr, Oakville is only a 4 minute walk from Starbucks for that morning caffeine fix and if you're not in the mood to cook, Sunnyside Grill, Sushi Hour and Pizza Pizza are near this detached house. For groceries there is East Indian Supermarket which is only a 11 minute walk.
For those residents of 2413 Hilda Dr, Oakville without a car, you can get around rather easily. The closest transit stop is a Bus Stop (North Ridge Trail / Dunholm Gate) and is a short distance away connecting you to Oakville's public transit service. It also has route Northridge nearby.
- 4 bedroom houses for sale in Iroquois Ridge North
- 2 bedroom houses for sale in Iroquois Ridge North
- 3 bed houses for sale in Iroquois Ridge North
- Townhouses for sale in Iroquois Ridge North
- Semi detached houses for sale in Iroquois Ridge North
- Detached houses for sale in Iroquois Ridge North
- Houses for sale in Iroquois Ridge North
- Cheap houses for sale in Iroquois Ridge North
- 3 bedroom semi detached houses in Iroquois Ridge North
- 4 bedroom semi detached houses in Iroquois Ridge North
- homes for sale in Rural Oakville
- homes for sale in Old Oakville
- homes for sale in West Oak Trails
- homes for sale in Bronte West
- homes for sale in Eastlake
- homes for sale in Glen Abbey
- homes for sale in Bronte East
- homes for sale in Uptown Centre
- homes for sale in Iroquois Ridge North
- homes for sale in River Oaks



