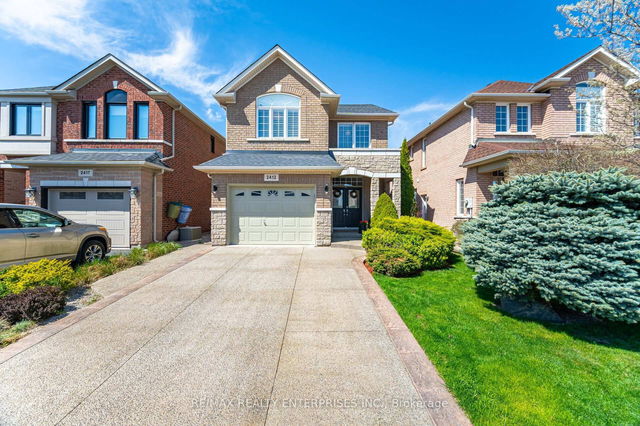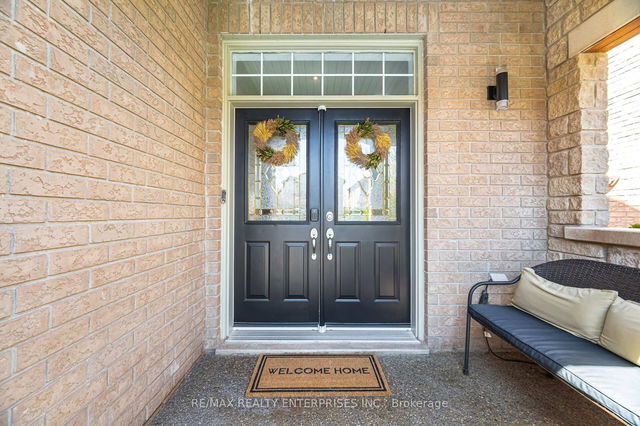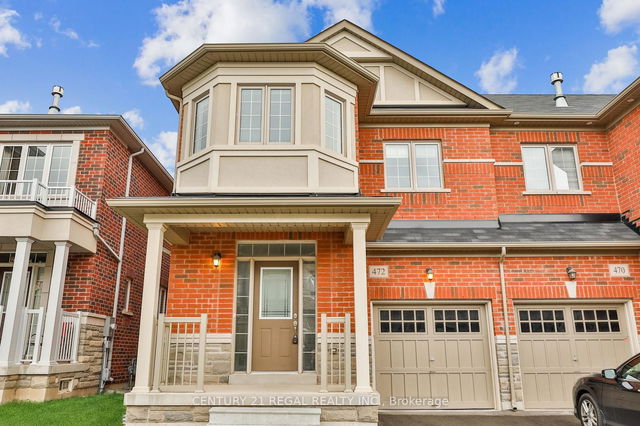| Level | Name | Size | Features |
|---|---|---|---|
Main | Dining Room | 13.0 x 10.0 ft | |
Second | Bedroom 3 | 9.5 x 10.3 ft | |
Second | Bedroom 4 | 9.5 x 8.5 ft |
2413 HILDA Drive




About 2413 HILDA Drive
2413 Hilda Drive is an Oakville detached house for sale. It was listed at $1699900 in May 2025 and has 4+1 beds and 4 bathrooms. 2413 Hilda Drive resides in the Oakville Iroquois Ridge North neighbourhood, and nearby areas include Uptown Centre, Iroquois Ridge South, River Oaks and College Park.
There are a lot of great restaurants nearby 2413 Hilda Dr, Oakville.Grab your morning coffee at Starbucks located at 2509 Prince Michael Dr. For groceries there is East Indian Supermarket which is a 11-minute walk.
For those residents of 2413 Hilda Dr, Oakville without a car, you can get around quite easily. The closest transit stop is a Bus Stop (North Ridge Trail / Dunholm Gate) and is a short walk connecting you to Oakville's public transit service. It also has route Northridge nearby.
- 4 bedroom houses for sale in Iroquois Ridge North
- 2 bedroom houses for sale in Iroquois Ridge North
- 3 bed houses for sale in Iroquois Ridge North
- Townhouses for sale in Iroquois Ridge North
- Semi detached houses for sale in Iroquois Ridge North
- Detached houses for sale in Iroquois Ridge North
- Houses for sale in Iroquois Ridge North
- Cheap houses for sale in Iroquois Ridge North
- 3 bedroom semi detached houses in Iroquois Ridge North
- 4 bedroom semi detached houses in Iroquois Ridge North
- homes for sale in Rural Oakville
- homes for sale in West Oak Trails
- homes for sale in Bronte West
- homes for sale in Old Oakville
- homes for sale in Glen Abbey
- homes for sale in Eastlake
- homes for sale in Uptown Centre
- homes for sale in Bronte East
- homes for sale in Iroquois Ridge North
- homes for sale in River Oaks



