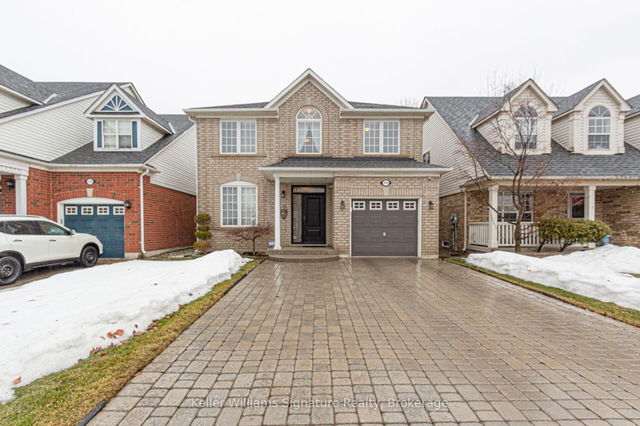Size
-
Lot size
3504 sqft
Street frontage
-
Possession
Immediate
Price per sqft
-
Taxes
$7,560.28 (2024)
Parking Type
-
Style
2-Storey
See what's nearby
Description
Luxury Living Awaits in Glen Abbey! Discover unparalleled elegance in this stunning 5-bedroom, 5+1 bathroom residence in Oakville's desirable Glen Abbey neighborhood. Boasting over $85,000 in builder upgrades, including a 5th bedroom with ensuite bath and a striking modern facade, this Primont-built home offers 3700 sq ft of refined living space including basement, plus a finished basement. The main floor showcases upgraded neutral tan flooring, complemented by porcelain tile and backsplash in the kitchen. Enjoy the ambiance of high ceilings, recessed pot lights, and newly upgraded quartz bathroom vanities with contemporary lighting. The extended kitchen cabinets and quartz center island create a chef's dream. Situated in a prime location near plazas and shopping, this home perfectly blends comfort, style, and convenience for the discerning family.
Broker: Sotheby's International Realty Canada, Brokerage
MLS®#: W12068448
Property details
Parking:
4
Parking type:
-
Property type:
Detached
Heating type:
Forced Air
Style:
2-Storey
MLS Size:
0-700 sqft
Lot front:
38 Ft
Lot depth:
90 Ft
Listed on:
Apr 8, 2025
Show all details
Rooms
| Level | Name | Size | Features |
|---|---|---|---|
Main | Mud Room | 10.1 x 6.2 ft | |
Main | Kitchen | 15.0 x 12.3 ft | |
Basement | Cold Room/Canti | 11.6 x 5.0 ft |
Show all
Instant estimate:
orto view instant estimate
$95,566
higher than listed pricei
High
$1,672,422
Mid
$1,594,566
Low
$1,524,309







