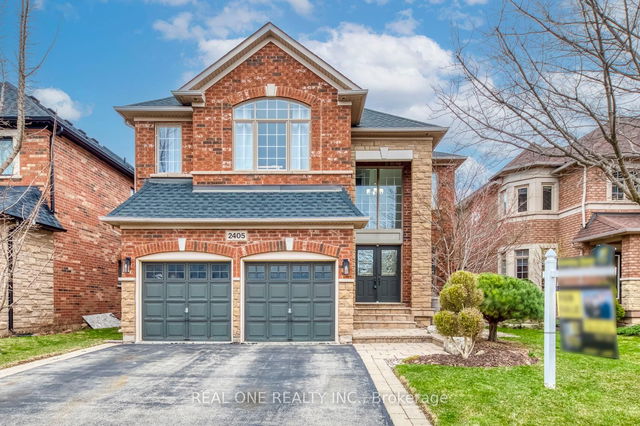| Level | Name | Size | Features |
|---|---|---|---|
Main | Office | 10.8 x 10.1 ft | |
Main | Kitchen | 18.6 x 12.2 ft | |
Second | Bedroom 5 | 11.6 x 10.1 ft |
2405 Hertfordshire Way




About 2405 Hertfordshire Way
Located at 2405 Hertfordshire Way, this Oakville detached house is available for sale. It has been listed at $2349000 since April 2025. This 3000-3500 sqft detached house has 5+1 beds and 5 bathrooms. Situated in Oakville's Iroquois Ridge North neighbourhood, Uptown Centre, Iroquois Ridge South, Industrial and College Park are nearby neighbourhoods.
Some good places to grab a bite are Sunnyside Grill, Sushi Hour or Pizza Pizza. Venture a little further for a meal at one of Iroquois Ridge North neighbourhood's restaurants. If you love coffee, you're not too far from Starbucks located at 2509 Prince Michael Dr. For groceries there is East Indian Supermarket which is a 12-minute walk.
If you are looking for transit, don't fear, 2405 Hertfordshire Way, Oakville has a public transit Bus Stop (North Ridge Trail / Arrowhead Rd) not far. It also has route Northridge close by.
- 4 bedroom houses for sale in Iroquois Ridge North
- 2 bedroom houses for sale in Iroquois Ridge North
- 3 bed houses for sale in Iroquois Ridge North
- Townhouses for sale in Iroquois Ridge North
- Semi detached houses for sale in Iroquois Ridge North
- Detached houses for sale in Iroquois Ridge North
- Houses for sale in Iroquois Ridge North
- Cheap houses for sale in Iroquois Ridge North
- 3 bedroom semi detached houses in Iroquois Ridge North
- 4 bedroom semi detached houses in Iroquois Ridge North
- homes for sale in Rural Oakville
- homes for sale in West Oak Trails
- homes for sale in Bronte West
- homes for sale in Old Oakville
- homes for sale in Eastlake
- homes for sale in Glen Abbey
- homes for sale in Bronte East
- homes for sale in Uptown Centre
- homes for sale in Iroquois Ridge North
- homes for sale in River Oaks



