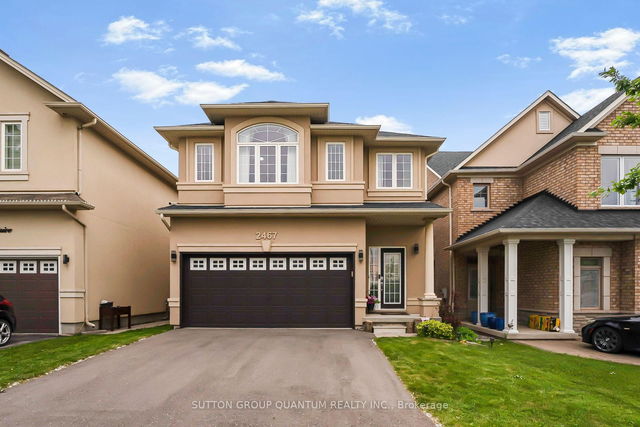Size
-
Lot size
539 sqft
Street frontage
-
Possession
Other
Price per sqft
$700 - $875
Taxes
$6,566 (2024)
Parking Type
-
Style
2-Storey
See what's nearby
Description
Discover this stunning 4+1 bedroom home on a large corner lot in a quiet street with 2457 Sq. Ft as per the Builder floor plan and basement living area approx.1100 Sq ft. With 9-ft ceilings and an open-concept design, carpet free, this home is filled with natural light, featuring large windows with California shutters. The fenced backyard is an entertainers dream, complete with a spacious professionally finished wooden deck, a gas BBQ hookup, a sprinkler system, and a stamped concrete walkway. The primary suite impresses with two walk-in closets and a luxurious upgraded Jacuzzi tub. The well-appointed eat-in kitchen boasts a breakfast bar and a walkout to the deck, perfect for morning coffee. Enjoy a formal dining room, a spacious family room with a gas fireplace, and a bright living room. A dark oak staircase adds elegance, while the main floor laundry and upgraded garage door enhance convenience. Located in the sought-after West Oaks community of Oakville, this home offers great curb appeal and is close to top-rated schools, highways, the lake, and West Oak Trails.
Broker: RE/MAX ABOUTOWNE REALTY CORP.
MLS®#: W12111203
Property details
Parking:
4
Parking type:
-
Property type:
Detached
Heating type:
Forced Air
Style:
2-Storey
MLS Size:
2000-2500 sqft
Lot front:
34 Ft
Lot depth:
15 Ft
Listed on:
Apr 29, 2025
Show all details
Rooms
| Level | Name | Size | Features |
|---|---|---|---|
Basement | Recreation | 40.9 x 19.3 ft | |
Second | Bedroom | 14.6 x 10.8 ft | |
Main | Living Room | 14.6 x 10.8 ft |
Show all
Instant estimate:
orto view instant estimate
$108,026
lower than listed pricei
High
$1,721,096
Mid
$1,640,974
Low
$1,568,672
Have a home? See what it's worth with an instant estimate
Use our AI-assisted tool to get an instant estimate of your home's value, up-to-date neighbourhood sales data, and tips on how to sell for more.







