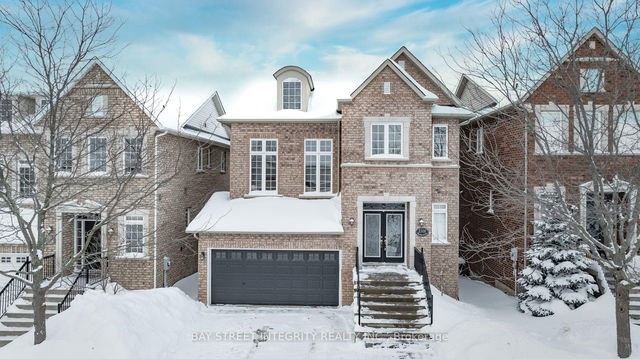Size
-
Lot size
3926 sqft
Street frontage
-
Possession
Other
Price per sqft
$640 - $800
Taxes
$6,510 (2024)
Parking Type
-
Style
2-Storey
See what's nearby
Description
Westmount beckons, offering a lifestyle that effortlessly blends convenience, comfort & elegance. From this prime location, walk to highly-rated schools, serene parks, vibrant playgrounds & endless trails for family adventures, yet it is just a 3-minute drive to Oakville Hospital & 5-minutes to major highways. This Crystal-built home boasts 4 bedrooms, 3.5 bathrooms & approximately 2426sq. ft. of thoughtfully designed living space, plus more room in the professionally finished lower level. Lustrous hardwood floors grace 2 levels, renovated ensuite & basement baths, pot lights & 9-ft, vaulted, tray & coffered main floor ceilings imbue the home with style & functionality. The private rear yard is a summer haven, featuring a large upper deck shaded by a charming gazebo & a spacious interlocking stone lower patio perfect for relaxing or entertaining. Inside, host intimate gatherings by the glow of the fireplace in the private living room & elegant formal celebrations in the separate dining room. The eat-in kitchen impresses with ample cabinetry, granite counters, an island with a breakfast bar, stainless steel appliances, & the adjacent breakfast room with California shutters opens to the outdoor retreat with sliding doors approximately 3-4 yrs old.. A vaulted ceiling & built-in cabinetry surrounding the family room fireplace create a cozy yet airy setting for quality time with loved ones. Upstairs, 4 spacious bedrooms with hardwood floors, a second-floor laundry, & two 4-pce bathrooms await, including the primary suite with its outstanding ensuite featuring a freestanding soaker tub & a zero-clearance walk-in rain shower. The lower level extends the living space with a generous open concept recreation room, complete with a kitchenette & a stunning 3-pce bathroom with heated floor. A/C approximately 3-4 yrs old. A remarkable offering seamlessly blending the coveted Westmount lifestyle with a beautiful family residence, creating a cherished harmony of elegance & comfort.
Broker: ROYAL LEPAGE REAL ESTATE SERVICES LTD.
MLS®#: W12032840
Property details
Parking:
4
Parking type:
-
Property type:
Detached
Heating type:
Forced Air
Style:
2-Storey
MLS Size:
2000-2500 sqft
Lot front:
39 Ft
Lot depth:
99 Ft
Listed on:
Mar 20, 2025
Show all details
Rooms
| Level | Name | Size | Features |
|---|---|---|---|
Second | Bedroom 2 | 14.1 x 12.9 ft | |
Main | Breakfast | 13.0 x 10.0 ft | |
Second | Primary Bedroom | 19.4 x 12.2 ft |
Show all
Instant estimate:
orto view instant estimate
$37,226
lower than listed pricei
High
$1,638,973
Mid
$1,562,674
Low
$1,493,822







