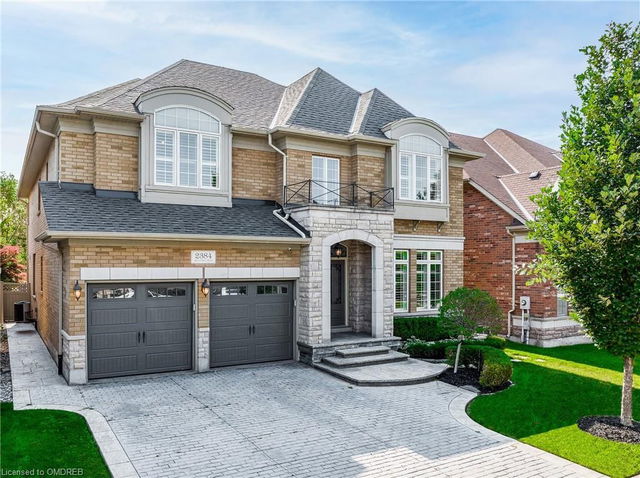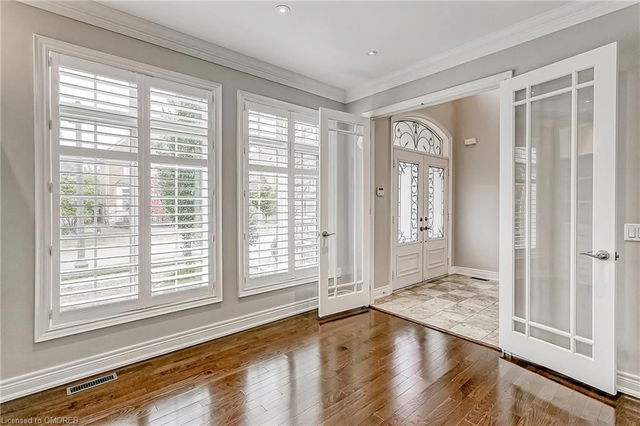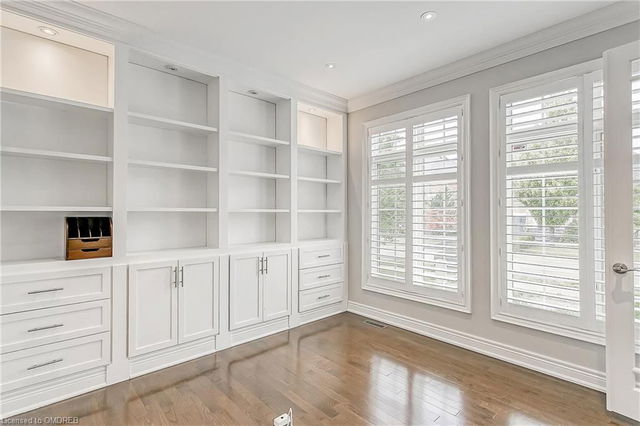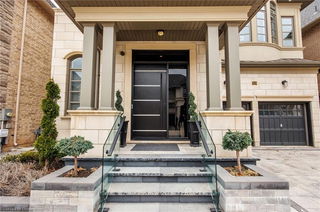2384 Rock Point Drive




About 2384 Rock Point Drive
2384 Rock Point Drive is an Oakville detached house which was for sale. Listed at $2849000 in September 2023, the listing is no longer available and has been taken off the market (Unavailable). 2384 Rock Point Drive has 4 beds and 5 bathrooms. Situated in Oakville's Iroquois Ridge North neighbourhood, Iroquois Ridge South, Clearview, Uptown Centre and Industrial are nearby neighbourhoods.
Recommended nearby places to eat around 2384 Rock Point Dr, Oakville are Shawarma Royale. If you can't start your day without caffeine fear not, your nearby choices include Starbucks. For those that love cooking, M&M Food Market is a 11-minute walk. Love being outside? Look no further than Winston Woods, Glenashton Park or Postridge Park, which are only steps away from 2384 Rock Point Dr, Oakville.
Getting around the area will require a vehicle, as the nearest transit stop is a "MiWay" BusStop ("Dundas St W At Vega Blvd") and is only a 16 minute walk
© 2025 Information Technology Systems Ontario, Inc.
The information provided herein must only be used by consumers that have a bona fide interest in the purchase, sale, or lease of real estate and may not be used for any commercial purpose or any other purpose. Information deemed reliable but not guaranteed.
- 4 bedroom houses for sale in Iroquois Ridge North
- 2 bedroom houses for sale in Iroquois Ridge North
- 3 bed houses for sale in Iroquois Ridge North
- Townhouses for sale in Iroquois Ridge North
- Semi detached houses for sale in Iroquois Ridge North
- Detached houses for sale in Iroquois Ridge North
- Houses for sale in Iroquois Ridge North
- Cheap houses for sale in Iroquois Ridge North
- 3 bedroom semi detached houses in Iroquois Ridge North
- 4 bedroom semi detached houses in Iroquois Ridge North
- homes for sale in Rural Oakville
- homes for sale in West Oak Trails
- homes for sale in Bronte West
- homes for sale in Old Oakville
- homes for sale in Glen Abbey
- homes for sale in Eastlake
- homes for sale in Bronte East
- homes for sale in Uptown Centre
- homes for sale in Iroquois Ridge North
- homes for sale in River Oaks
