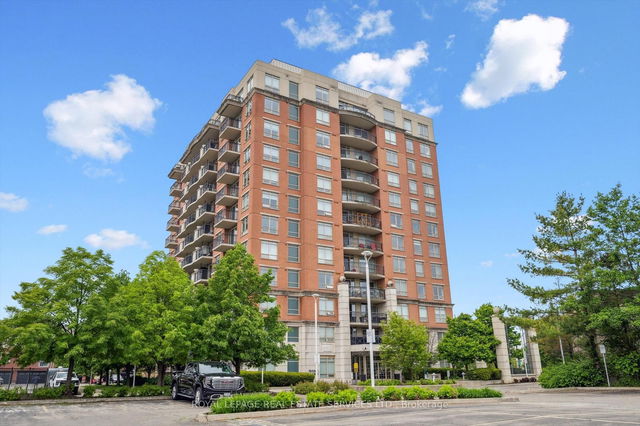| Name | Size | Features |
|---|---|---|
Primary Bedroom | 16.5 x 11.8 ft | |
Dining Room | 10.5 x 9.7 ft | |
Living Room | 10.6 x 11.2 ft |
Use our AI-assisted tool to get an instant estimate of your home's value, up-to-date neighbourhood sales data, and tips on how to sell for more.




| Name | Size | Features |
|---|---|---|
Primary Bedroom | 16.5 x 11.8 ft | |
Dining Room | 10.5 x 9.7 ft | |
Living Room | 10.6 x 11.2 ft |
Use our AI-assisted tool to get an instant estimate of your home's value, up-to-date neighbourhood sales data, and tips on how to sell for more.
Located at 203 - 2325 Central Park Drive, this Oakville condo is available for sale. It has been listed at $609000 since June 2025. This condo unit has 2 beds, 2 bathrooms and is 877 sqft. Situated in Oakville's Uptown Centre neighbourhood, River Oaks, Rural Oakville, College Park and Iroquois Ridge North are nearby neighbourhoods.
There are a lot of great restaurants around 2325 Central Park Dr, Oakville. If you can't start your day without caffeine fear not, your nearby choices include Tim Hortons. For grabbing your groceries, Real Canadian Superstore is a 6-minute walk.
Living in this Uptown Centre condo is easy. There is also Glenashton Dr / Central Park Dr Bus Stop, only steps away, with route River Oaks Express, and route River Oaks nearby.