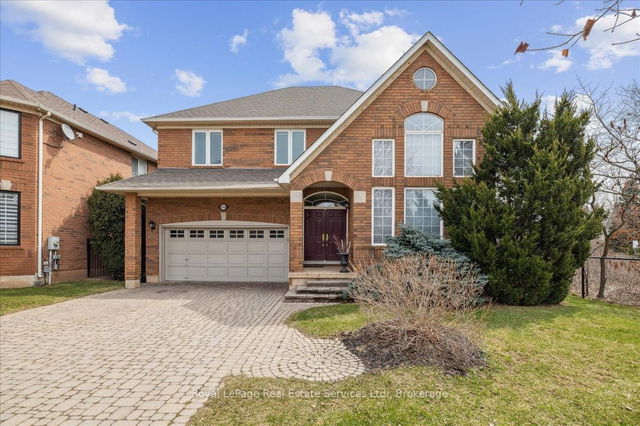Size
-
Lot size
3674 sqft
Street frontage
-
Possession
60-89 days
Price per sqft
$668 - $835
Taxes
$6,295 (2024)
Parking Type
-
Style
2-Storey
See what's nearby
Description
Discover your dream home in one of the most sought-after neighbourhoods in Oakville! Beautifully upgraded to perfection, this 4+1 bedroom, 4-bathroom home in West Oak Trails blends modern style with timeless elegance. Recent upgrades throughout include a spacious chefs gourmet kitchen perfect for culinary enthusiasts, featuring ample counter space and high-end finishes. The sophisticated family room is designed for modern living and entertainment, featuring a sleek built-in fireplace that adds both style and warmth. Its open-concept layout seamlessly connects to the kitchen, creating a contemporary space perfect for hosting or unwinding in a refined setting. Ascend to your own private quarters through the elegantly updated staircase, complete with hardwood floors, freshly painted interiors, sleek pot lights, and stunningly renovated bathrooms. This home is move-in ready, designed for comfort and style. The fully finished basement accommodates any lifestyle, including a bar, sauna, extra bedroom, full bathroom, and office space. Make it a home gym, office, or private theatre. This home is conveniently located near Oakville Hospital, restaurants, banks, and Oakville Place Shopping Mall. Easy access to major highways makes commuting a breeze. The neighborhood is surrounded by lush greenery, with beautiful tree-lined streets and scenic trails just a few steps awayan ideal setting for outdoor enthusiasts. With parking for six vehicles and no sidewalk, this home offers both convenience and functionality. Located in a top-rated school district, it is an excellent choice for families.
Broker: SUTTON GROUP QUANTUM REALTY INC.
MLS®#: W11994551
Property details
Parking:
6
Parking type:
-
Property type:
Detached
Heating type:
Forced Air
Style:
2-Storey
MLS Size:
2000-2500 sqft
Lot front:
44 Ft
Lot depth:
83 Ft
Listed on:
Mar 1, 2025
Show all details







