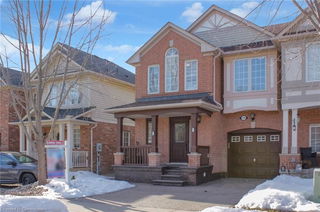58 - 2280 Baronwood Drive




About 58 - 2280 Baronwood Drive
58 - 2280 Baronwood Dr is an Oakville att/row/twnhouse which was for sale, near Baronwood Drive and West Oak Trails. It was listed at $1050000 in January 2025 but is no longer available and has been taken off the market (Sold Conditional).. This att/row/twnhouse has 3 beds and 3 bathrooms. Situated in Oakville's West Oak Trails neighbourhood, Palermo West, Bronte Creek, Glen Abbey and Orchard are nearby neighbourhoods.
Looking for your next favourite place to eat? There is a lot close to 2280 Baronwood Dr, Oakville.Grab your morning coffee at Starbucks located at 2983 Westoak Trails Blvd. Nearby grocery options: Mint Market is an 8-minute walk.
For those residents of 2280 Baronwood Dr, Oakville without a car, you can get around rather easily. The closest transit stop is a Bus Stop (Westoak Trails Blvd East of Bronte Rd) and is not far connecting you to Oakville's public transit service. It also has route Westoak Trails nearby.
- 4 bedroom houses for sale in West Oak Trails
- 2 bedroom houses for sale in West Oak Trails
- 3 bed houses for sale in West Oak Trails
- Townhouses for sale in West Oak Trails
- Semi detached houses for sale in West Oak Trails
- Detached houses for sale in West Oak Trails
- Houses for sale in West Oak Trails
- Cheap houses for sale in West Oak Trails
- 3 bedroom semi detached houses in West Oak Trails
- 4 bedroom semi detached houses in West Oak Trails
- homes for sale in Rural Oakville
- homes for sale in West Oak Trails
- homes for sale in Bronte West
- homes for sale in Old Oakville
- homes for sale in Eastlake
- homes for sale in Glen Abbey
- homes for sale in Bronte East
- homes for sale in Uptown Centre
- homes for sale in River Oaks
- homes for sale in Iroquois Ridge North



