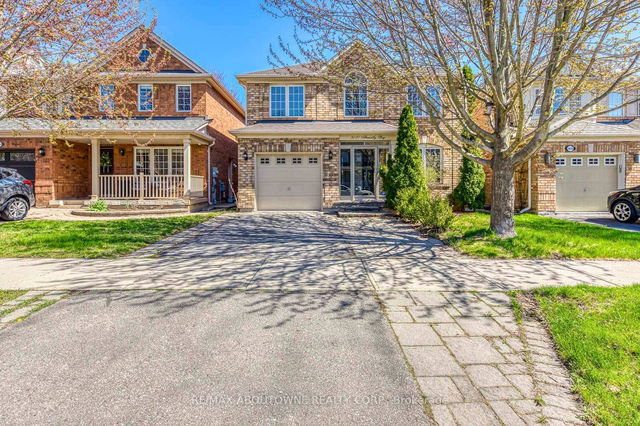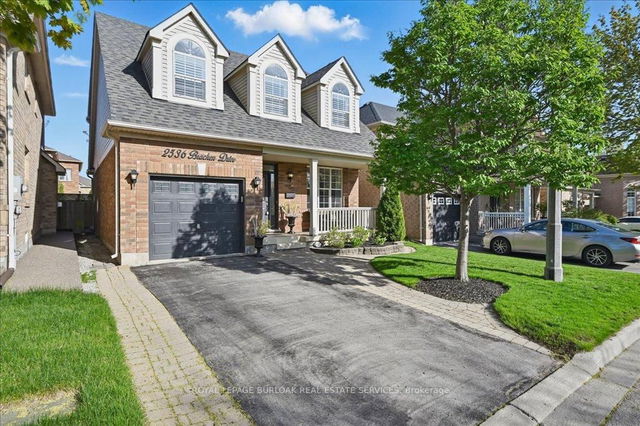Welcome to 2270 Dunforest Crescent A Stunning Home in a Friendly, Family-Oriented Neighbourhood! Nestled on a desirable pie-shaped lot, this beautifully maintained home offers a perfect blend of comfort, style, and functionality. Step inside to be greeted by 9-foot ceilings on the main floor, gleaming hardwood floors, California shutters, and abundant natural light flowing into the spacious living room. The chef-inspired kitchen features stainless steel appliances, ample cabinetry for storage, and a layout perfect for both cooking and entertaining. Upstairs, the primary bedroom retreat boasts a luxurious 5-piece ensuite with heated floors, while two additional well-appointed bedrooms have access to elegant bathrooms, providing ample space for family or guests. The finished basement offers a versatile recreation room, a wet bar, and an additional bathroom ideal for movie nights, game days, or hosting friends. Step outside to your private backyard oasis professionally landscaped and equipped with a sprinkler system and gazebo perfect for summer relaxation and entertaining. Located within walking distance to top-rated schools including Captain R. Wilson Public School and Garth Webb Secondary School, and just minutes from Canonridge & Grand Oak parks, trails, shopping, the GO Train, and major commuter routes, this home offers both convenience and charm.**Some pictures are virtually staged**







