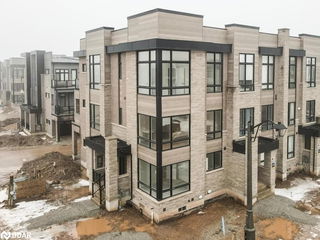Maintenance fees
$856.44
Locker
None
Exposure
S
Possession
-
Price per sqft
$555 - $610
Taxes
$7,226.03 (2024)
Outdoor space
-
Age of building
-
See what's nearby
Description
Step into this spacious 3+1 bedroom, 4-bath executive townhouse in Oakvilles prestigious Joshua Creek. With over 3,500 sq. ft. of thoughtfully designed space, this home blends elegance and comfort.The sun-drenched main floor welcomes you with a sophisticated living room featuring custom built-ins and a cozy gas fireplace. The eat-in kitchen offers ample space for casual meals, while the vaulted-ceiling dining room sets the stage for memorable gatherings.Upstairs, the primary suite is a luxurious retreat, boasting a sitting area, two walk-in closets, a gas fireplace, and a spa-like 5-piece ensuite. Two additional bedrooms and a dedicated office provide versatility for both families and remote professionals.The expansive lower level is made for entertaining, complete with a family room, wet bar, and games room perfect for hosting or unwinding. Outside, the serene backyard backs onto a ravine, offering a tranquil space for relaxation or summer BBQs. Large 2 car garage with built in storage. Enjoy the ease of condo living with all the space and style of a detached home. Whether you're upgrading, downsizing, or simply seeking the best of both worlds, this home is a rare find in an unbeatable location.
Broker: RE/MAX HALLMARK RICHARDS GROUP REALTY LTD.
MLS®#: W11989286
Property details
Neighbourhood:
Parking:
4
Parking type:
Owned
Property type:
Condo Townhouse
Heating type:
Forced Air
Style:
2-Storey
Ensuite laundry:
No
Corp #:
HCC-442
MLS Size:
2500-2749 sqft
Listed on:
Feb 26, 2025
Show all details
Rooms
| Name | Size | Features |
|---|---|---|
Dining Room | 3.92 x 4.52 ft | Vaulted Ceiling |
Living Room | 7.38 x 4.39 ft | Stainless Steel Appl, Granite Counter, Eat-In Kitchen |
Bedroom 2 | 4.01 x 4.28 ft | Picture Window, W/O To Yard, Gas Fireplace |
Show all
Instant estimate:
orto view instant estimate
$31,256
lower than listed pricei
High
$1,556,057
Mid
$1,493,644
Low
$1,427,695
BBQ Permitted
Visitor Parking
Included in Maintenance Fees
Common Element
Building Insurance
Parking







