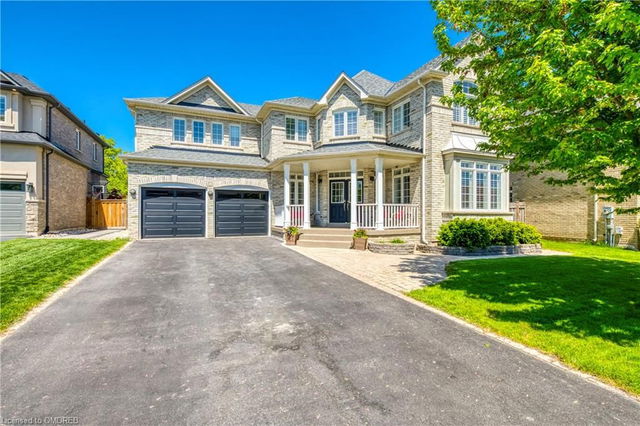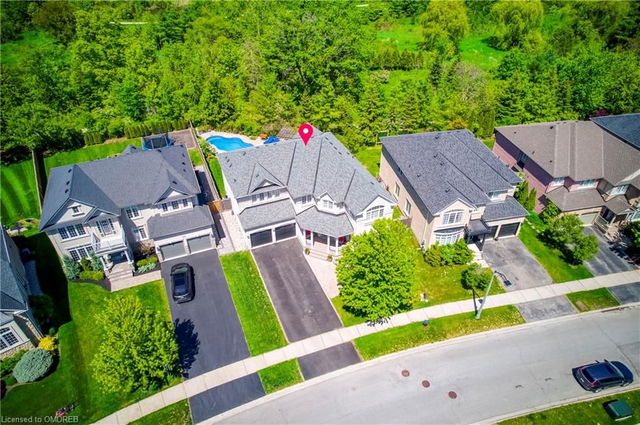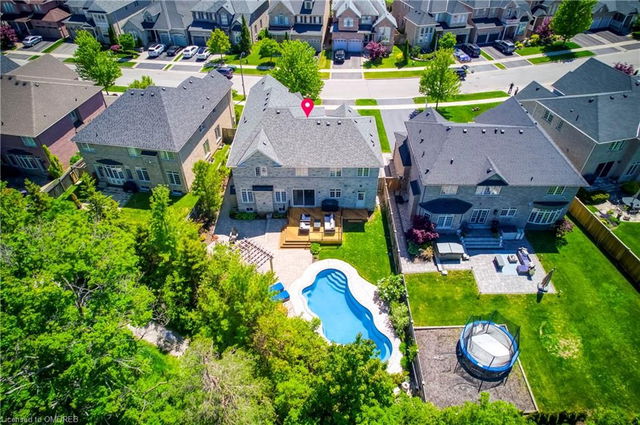2235 Wuthering Heights Way




About 2235 Wuthering Heights Way
2235 Wuthering Heights Way is an Oakville detached house which was for sale right off RICHVIEW BOULEVARD. Listed at $2799000 in May 2023, the listing is no longer available and has been taken off the market (Unavailable). 2235 Wuthering Heights Way has 4 beds and 4 bathrooms. 2235 Wuthering Heights Way resides in the Oakville Palermo West neighbourhood, and nearby areas include West Oak Trails, Bronte Creek, Orchard and Glen Abbey.
Some good places to grab a bite are Pizza Depot and Chicken Squared. Venture a little further for a meal at one of Palermo West neighbourhood's restaurants. If you love coffee, you're not too far from Starbucks located at 2983 Westoak Trails Boulevard. For groceries there is Sobeys which is only a 28 minute walk. If you're an outdoor lover, detached house residents of 2235 Wuthering Heights Way, Oakville are only a 6 minute walk from Valleyridge Park, Woodgate Dr. Playground and Pine Glen Park.
Getting around the area will require a vehicle, as the nearest transit stop is a "MiWay" BusStop ("Ridgeway Dr At Dovetail Mews") and is a 14-minute drive
© 2025 Information Technology Systems Ontario, Inc.
The information provided herein must only be used by consumers that have a bona fide interest in the purchase, sale, or lease of real estate and may not be used for any commercial purpose or any other purpose. Information deemed reliable but not guaranteed.
- 4 bedroom houses for sale in Palermo West
- 2 bedroom houses for sale in Palermo West
- 3 bed houses for sale in Palermo West
- Townhouses for sale in Palermo West
- Semi detached houses for sale in Palermo West
- Detached houses for sale in Palermo West
- Houses for sale in Palermo West
- Cheap houses for sale in Palermo West
- 3 bedroom semi detached houses in Palermo West
- 4 bedroom semi detached houses in Palermo West
- homes for sale in Rural Oakville
- homes for sale in Old Oakville
- homes for sale in West Oak Trails
- homes for sale in Bronte West
- homes for sale in Eastlake
- homes for sale in Glen Abbey
- homes for sale in Bronte East
- homes for sale in Uptown Centre
- homes for sale in Iroquois Ridge North
- homes for sale in River Oaks