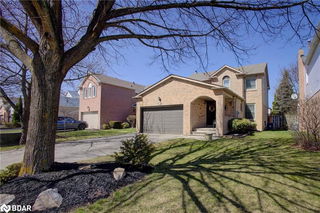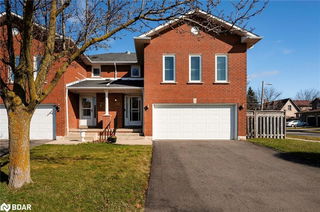2229 Fourth Line




About 2229 Fourth Line
2229 Fourth Line is an Oakville detached house which was for sale. Asking $1350000, it was listed in February 2025, but is no longer available and has been taken off the market (Sold Conditional) on 15th of April 2025.. This 1703 sqft detached house has 3 beds and 3 bathrooms. 2229 Fourth Line resides in the Oakville West Oak Trails neighbourhood, and nearby areas include Glen Abbey, River Oaks, Rural Oakville and College Park.
For groceries there is Monastery Bakery & Deli which is a 13-minute walk.
Transit riders take note, 2229 Fourth Line, Oakville is a short walk to the closest public transit Bus Stop (Westoak Trails Blvd / Dale Ridge Dr) with route Westoak Trails.
© 2025 Information Technology Systems Ontario, Inc.
The information provided herein must only be used by consumers that have a bona fide interest in the purchase, sale, or lease of real estate and may not be used for any commercial purpose or any other purpose. Information deemed reliable but not guaranteed.
- 4 bedroom houses for sale in West Oak Trails
- 2 bedroom houses for sale in West Oak Trails
- 3 bed houses for sale in West Oak Trails
- Townhouses for sale in West Oak Trails
- Semi detached houses for sale in West Oak Trails
- Detached houses for sale in West Oak Trails
- Houses for sale in West Oak Trails
- Cheap houses for sale in West Oak Trails
- 3 bedroom semi detached houses in West Oak Trails
- 4 bedroom semi detached houses in West Oak Trails
- homes for sale in Rural Oakville
- homes for sale in West Oak Trails
- homes for sale in Bronte West
- homes for sale in Old Oakville
- homes for sale in Eastlake
- homes for sale in Glen Abbey
- homes for sale in Bronte East
- homes for sale in Uptown Centre
- homes for sale in River Oaks
- homes for sale in Iroquois Ridge North


