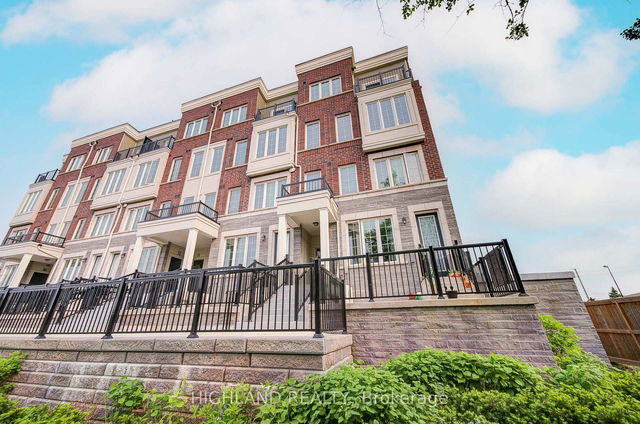3 - 2205 LILLYKIN Street




About 3 - 2205 LILLYKIN Street
3 - 2205 Lillykin Street is an Oakville condo which was for sale. Listed at $789900 in February 2025, the listing is no longer available and has been taken off the market (Sold) on 14th of April 2025. 3 - 2205 Lillykin Street has 2 beds and 3 bathrooms. 3 - 2205 Lillykin Street resides in the Oakville River Oaks neighbourhood, and nearby areas include Uptown Centre, Iroquois Ridge North, Iroquois Ridge South and College Park.
Some good places to grab a bite are Pizzaiolo, A One Sweets & Restaurants or Spoon & Fork Thai & Vietnamese. Venture a little further for a meal at one of River Oaks neighbourhood's restaurants. If you love coffee, you're not too far from Tim Hortons located at 2355 Trafalgar Rd. For those that love cooking, Walmart Supercentre is only an 8 minute walk.
For those residents of 2205 Lillykin St, Oakville without a car, you can get around rather easily. The closest transit stop is a Bus Stop (Trafalgar Rd / Glenashton Dr) and is only steps away connecting you to Oakville's public transit service. It also has route Trafalgar, route South Common, and more nearby.
- 4 bedroom houses for sale in River Oaks
- 2 bedroom houses for sale in River Oaks
- 3 bed houses for sale in River Oaks
- Townhouses for sale in River Oaks
- Semi detached houses for sale in River Oaks
- Detached houses for sale in River Oaks
- Houses for sale in River Oaks
- Cheap houses for sale in River Oaks
- 3 bedroom semi detached houses in River Oaks
- 4 bedroom semi detached houses in River Oaks
- homes for sale in Rural Oakville
- homes for sale in West Oak Trails
- homes for sale in Old Oakville
- homes for sale in Bronte West
- homes for sale in Glen Abbey
- homes for sale in Eastlake
- homes for sale in Uptown Centre
- homes for sale in Bronte East
- homes for sale in Iroquois Ridge North
- homes for sale in River Oaks



