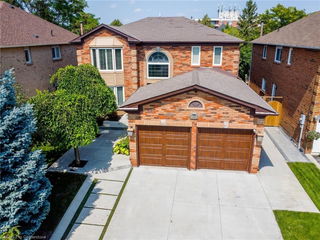2197 Brookhaven Crescent




About 2197 Brookhaven Crescent
2197 Brookhaven Cres is an Oakville detached house which was for sale, near Westoak Trails and Brookhaven. It was listed at $2799000 in June 2023 but is no longer available and has been taken off the market (Sold) on 14th of June 2023.. This 3000-3500 sqft detached house has 5+1 beds and 5 bathrooms. Situated in Oakville's West Oak Trails neighbourhood, Glen Abbey, Palermo West, Bronte Creek and River Oaks are nearby neighbourhoods.
There are a lot of great restaurants nearby 2197 Brookhaven Crescent, Oakville, like Tim Hortons and Big Grill. Grab your morning coffee at Tim Hortons located at 1499 Upper Middle Rd. Groceries can be found at Sobeys which is only a 11 minute walk and you'll find Fairways Pharmasave a 11-minute walk as well. For nearby green space, Woodgate Dr. Playground, Pine Glen Park and Valleyridge Park could be good to get out of your detached house and catch some fresh air or to take your dog for a walk. As for close-by schools, Willowglen School and Halton Catholic District School Board are a 4-minute walk from 2197 Brookhaven Crescent, Oakville.
Getting around the area will require a vehicle, as the nearest transit stop is a "MiWay" BusStop ("Dundas St W At Vega Blvd") and is a 12-minute drive
- 4 bedroom houses for sale in West Oak Trails
- 2 bedroom houses for sale in West Oak Trails
- 3 bed houses for sale in West Oak Trails
- Townhouses for sale in West Oak Trails
- Semi detached houses for sale in West Oak Trails
- Detached houses for sale in West Oak Trails
- Houses for sale in West Oak Trails
- Cheap houses for sale in West Oak Trails
- 3 bedroom semi detached houses in West Oak Trails
- 4 bedroom semi detached houses in West Oak Trails
- homes for sale in Rural Oakville
- homes for sale in West Oak Trails
- homes for sale in Bronte West
- homes for sale in Old Oakville
- homes for sale in Glen Abbey
- homes for sale in Eastlake
- homes for sale in Bronte East
- homes for sale in Uptown Centre
- homes for sale in Iroquois Ridge North
- homes for sale in River Oaks



