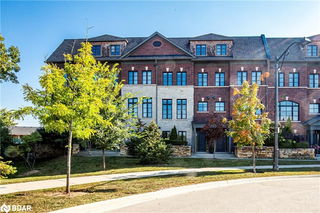| Level | Name | Size | Features |
|---|---|---|---|
Third | Bedroom | 14.0 x 14.2 ft | |
Second | Dining Room | 13.5 x 12.9 ft | |
Second | Living Room | 17.3 x 13.0 ft |
2189 Lillykin Street




About 2189 Lillykin Street
2189 Lillykin Street is an Oakville att/row/twnhouse for sale. 2189 Lillykin Street has an asking price of $1448000, and has been on the market since April 2025. This att/row/twnhouse has 3 beds, 4 bathrooms and is 2500-3000 sqft. Situated in Oakville's River Oaks neighbourhood, Uptown Centre, Iroquois Ridge South, Iroquois Ridge North and College Park are nearby neighbourhoods.
There are a lot of great restaurants around 2189 Lillykin St, Oakville. If you can't start your day without caffeine fear not, your nearby choices include Tim Hortons. For groceries there is Walmart Supercentre which is an 8-minute walk.
For those residents of 2189 Lillykin St, Oakville without a car, you can get around quite easily. The closest transit stop is a Bus Stop (Trafalgar Rd / Glenashton Dr) and is nearby connecting you to Oakville's public transit service. It also has route Trafalgar, route South Common, and more nearby.
- 4 bedroom houses for sale in River Oaks
- 2 bedroom houses for sale in River Oaks
- 3 bed houses for sale in River Oaks
- Townhouses for sale in River Oaks
- Semi detached houses for sale in River Oaks
- Detached houses for sale in River Oaks
- Houses for sale in River Oaks
- Cheap houses for sale in River Oaks
- 3 bedroom semi detached houses in River Oaks
- 4 bedroom semi detached houses in River Oaks
- homes for sale in Rural Oakville
- homes for sale in West Oak Trails
- homes for sale in Bronte West
- homes for sale in Old Oakville
- homes for sale in Glen Abbey
- homes for sale in Eastlake
- homes for sale in Uptown Centre
- homes for sale in Bronte East
- homes for sale in Iroquois Ridge North
- homes for sale in River Oaks



