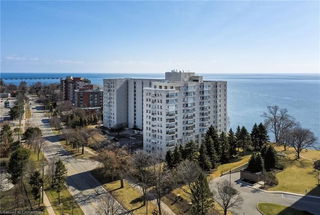1202 - 2185 Marine Drive




About 1202 - 2185 Marine Drive
1202 - 2185 Marine Dr is an Oakville condo which was for sale right off Third Line To Marine Drive. It was listed at $879000 in March 2023 but is no longer available and has been taken off the market (Sold) on 5th of July 2023.. This 1557 sqft condo unit has 2 beds and 2 bathrooms. 1202 - 2185 Marine Dr resides in the Oakville Bronte West neighbourhood, and nearby areas include Bronte East, Appleby, Glen Abbey and Palermo West.
Recommended nearby places to eat around 2185 Marine Dr, Oakville are Maurya East Indian Roti, Anora's and Por Vida. If you can't start your day without caffeine fear not, your nearby choices include Tim Horton Donuts. Nearby grocery options: Denningers Foods of the World is a 6-minute walk. 2185 Marine Dr, Oakville is a 3-minute walk from great parks like Fisherman's Wharf, Bronte Butterfly Foundation Garden and Bronte Beach Park. Schools are readily available as well with Halton District School Board and Oakville Christian School a 5-minute walk.
Getting around the area will require a vehicle, as there are no nearby transit stops.
- 4 bedroom houses for sale in Bronte West
- 2 bedroom houses for sale in Bronte West
- 3 bed houses for sale in Bronte West
- Townhouses for sale in Bronte West
- Semi detached houses for sale in Bronte West
- Detached houses for sale in Bronte West
- Houses for sale in Bronte West
- Cheap houses for sale in Bronte West
- 3 bedroom semi detached houses in Bronte West
- 4 bedroom semi detached houses in Bronte West
- homes for sale in Rural Oakville
- homes for sale in West Oak Trails
- homes for sale in Bronte West
- homes for sale in Old Oakville
- homes for sale in Glen Abbey
- homes for sale in Eastlake
- homes for sale in Bronte East
- homes for sale in Uptown Centre
- homes for sale in Iroquois Ridge North
- homes for sale in River Oaks



