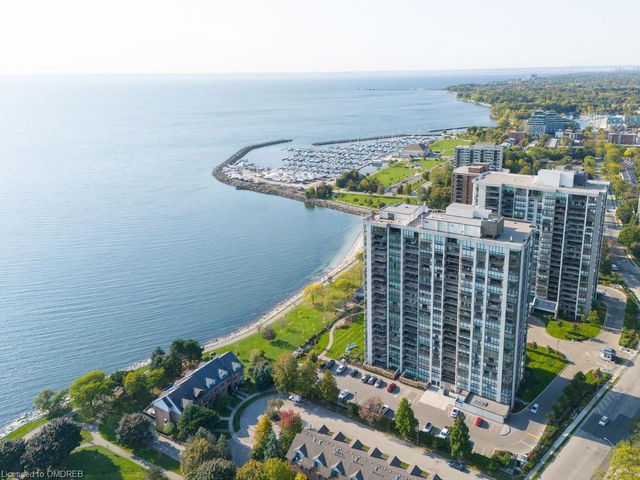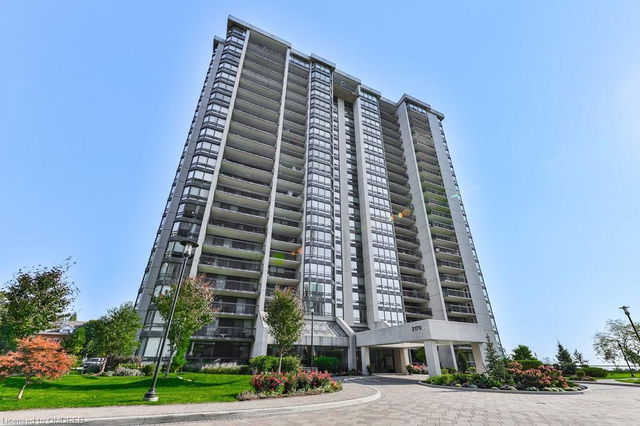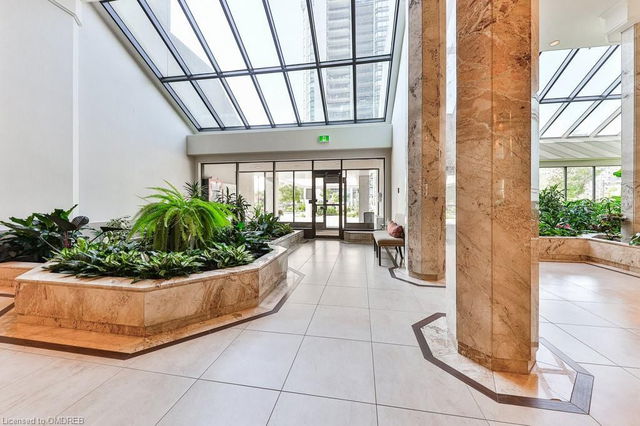PH2 - 2170 Marine Drive




About PH2 - 2170 Marine Drive
Ph2 - 2170 Marine Drive is an Oakville condo which was for sale. It was listed at $2879000 in October 2024 but is no longer available and has been taken off the market (Terminated) on 7th of January 2025. This condo unit has 2 beds, 2 bathrooms and is 2165 sqft. Ph2 - 2170 Marine Drive, Oakville is situated in Bronte West, with nearby neighbourhoods in Bronte East, Appleby, Glen Abbey and Palermo West.
There are a lot of great restaurants around 2170 Marine Dr, Oakville. If you can't start your day without caffeine fear not, your nearby choices include Tim Hortons. For grabbing your groceries, Sobeys is only an 8 minute walk.
Living in this Bronte West condo is easy. There is also Lakeshore Rd West West of Solingate Dr Bus Stop, a short distance away, with route Lakeshore West, route Third Line, and more nearby.
© 2025 Information Technology Systems Ontario, Inc.
The information provided herein must only be used by consumers that have a bona fide interest in the purchase, sale, or lease of real estate and may not be used for any commercial purpose or any other purpose. Information deemed reliable but not guaranteed.
- 4 bedroom houses for sale in Bronte West
- 2 bedroom houses for sale in Bronte West
- 3 bed houses for sale in Bronte West
- Townhouses for sale in Bronte West
- Semi detached houses for sale in Bronte West
- Detached houses for sale in Bronte West
- Houses for sale in Bronte West
- Cheap houses for sale in Bronte West
- 3 bedroom semi detached houses in Bronte West
- 4 bedroom semi detached houses in Bronte West
- homes for sale in Rural Oakville
- homes for sale in Old Oakville
- homes for sale in West Oak Trails
- homes for sale in Bronte West
- homes for sale in Eastlake
- homes for sale in Bronte East
- homes for sale in Glen Abbey
- homes for sale in Uptown Centre
- homes for sale in Iroquois Ridge North
- homes for sale in River Oaks
