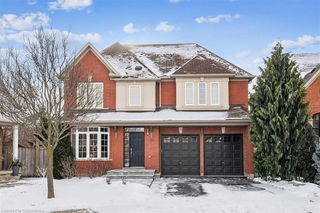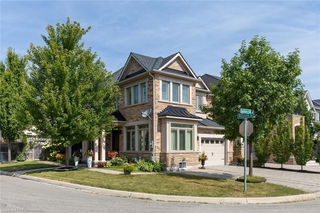The one you have been waiting for! Highly desirable, family friendly Westmount is home to this immaculate, spacious open concept 4 bedroom, 2.2 bath functional plan that includes a professionally fully finished basement that offers additional living space with a convenient 2 pc bath. Features include gorgeous scraped hardwood floors throughout, freshly painted, eat-in kitchen that opens up to a private fully fenced rear garden that includes an oversized maintenance free patterned concrete patio ideal for seamless entertaining. An abundance of counter and cupboard space in the well designed kitchen with S/S appliances including new stove/hood fan, granite counters with the bonus of overlooking a warm and inviting family room that boasts oversized windows, a gas fireplace perfect for family gatherings. Traditional spaces include formal living and dining rooms with tray ceiling. Charming front porch, double entrance doors, main floor laundry/mud room including interior access to a true double garage complete this level. Upgraded oak staircase leads to a spacious primary bedroom retreat offers an oversized walk-in closet including a 4pc ensuite, 3 additional generous size bedrooms share a family size 4 pc bath. The lower level extends the livability of the home with a spacious rec room, office/den area, including utility and storage areas, a perfect place to hang out. Upgrades include roof (2017) furnace (2015) concrete walkway & patio. Walking distance to schools, parks, shopping, minutes to new hospital. Westmount is an area know for its schools’ district and close-by amenities. Turnkey and move in ready.







