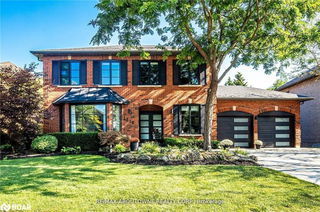2131 Westoak Trails Boulevard




About 2131 Westoak Trails Boulevard
2131 Westoak Trails Blvd is an Oakville detached house which was for sale, near Westoak Trail and Upper Middle. It was listed at $3085800 in May 2023 but is no longer available and has been taken off the market (Sold) on 4th of June 2023.. This 3000-3500 sqft detached house has 4+1 beds and 4 bathrooms. 2131 Westoak Trails Blvd, Oakville is situated in West Oak Trails, with nearby neighbourhoods in River Oaks, Glen Abbey, College Park and Rural Oakville.
Recommended nearby places to eat around 2131 Westoak Trails Blvd, Oakville are Monastery Bakery & Delicatessen. If you can't start your day without caffeine fear not, your nearby choices include Tim Hortons. Groceries can be found at Food Basics which is a 15-minute walk and you'll find Food Basics Pharmacy a 14-minute walk as well. 2131 Westoak Trails Blvd, Oakville is a 10-minute walk from great parks like Sixteen Mile Creek, Lions Valley Park and Pine Glen Park. Schools are readily available as well with Glen Abbey Montessori School and Halton Catholic District School Board a 3-minute walk.
Getting around the area will require a vehicle, as the nearest transit stop is a "MiWay" BusStop ("Dundas St W At Vega Blvd") and is a 9-minute drive
- 4 bedroom houses for sale in West Oak Trails
- 2 bedroom houses for sale in West Oak Trails
- 3 bed houses for sale in West Oak Trails
- Townhouses for sale in West Oak Trails
- Semi detached houses for sale in West Oak Trails
- Detached houses for sale in West Oak Trails
- Houses for sale in West Oak Trails
- Cheap houses for sale in West Oak Trails
- 3 bedroom semi detached houses in West Oak Trails
- 4 bedroom semi detached houses in West Oak Trails
- homes for sale in Rural Oakville
- homes for sale in West Oak Trails
- homes for sale in Bronte West
- homes for sale in Old Oakville
- homes for sale in Glen Abbey
- homes for sale in Eastlake
- homes for sale in Bronte East
- homes for sale in Uptown Centre
- homes for sale in Iroquois Ridge North
- homes for sale in River Oaks



