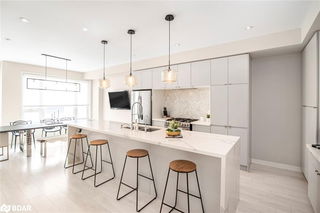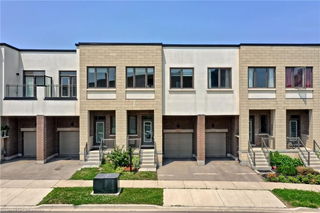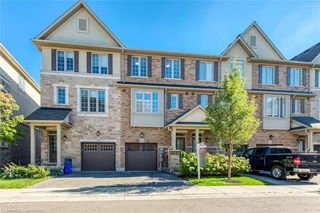Stunning, Luxury, fabulous 3 bedroom/2.5 bathroom freehold townhouse with 1940 sqft, located in the prestigious River
Oaks community of Oakville. Beautiful lake view from the balcony and bathtub, open concept layout, direct access to the 2 parking garage. Heated Foyer with Ground Level Office,9.6 foot ceiling on main floor and 9 foot ceiling on loft, gas fireplace, kitchen includes granite countertop, crafted cabinetry and updated island, huge deck. Loft floor level has huge master bedroom with 5pc master ensuite, walk out to huge deck, W/1 custom closet. energy efficient windows, fresh painted throughout, new large plank hardwood floor ,Oak staircase and treads, Self-sealing roof shingles, oversized patio doors, Casement energy efficient windows throughout. near Sheridan college S top rated schools, hospital, and shopping centers. Access to Go station, QEW, 407.







