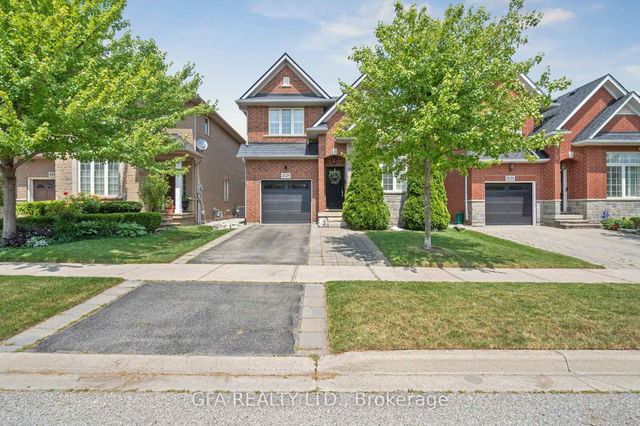Size
-
Lot size
2924 sqft
Street frontage
-
Possession
Flexible
Price per sqft
$700 - $933
Taxes
$6,001.01 (2024)
Parking Type
-
Style
2-Storey
See what's nearby
Description
Contemporary Three-Bedroom Executive Home, Beautifully Updated Throughout And Situated On A Quiet, Child-Friendly Crescent In Desirable Westmount. This Stylish Property Features A Spacious Open-Concept Living Area, Three Generously Sized Bedrooms, Four Bathrooms, And A Fully Finished Basement - Offering Additional Living Space For A Rec Room, Office, Or Home Gym. The Kitchen Boasts A Large Centre Island, Quartz Counters, And A Walkout To A Private, Low-Maintenance Backyard - Perfect For Entertaining Or Everyday Living!Notable Upgrades Include: Front & Garage Doors (Jan 2020), Primary Ensuite (Feb 2020), In-ground Sprinkler System (Oct 2020), Kitchen Renovation (Mar 2019), Furnace & Central Air (May 2019), Epoxy Coated Garage Floor (May 2012), R52 Attic Insulation (Oct 2012), And A Metal Roof With Gutter Guards Featuring A 50-Year Transferable Warranty (Apr 2011).Professionally Landscaped With Interlock Stone Patio & Walkway. Conveniently Located Close To All Amenities, Major Highways, Hospitals, Shopping, Parks/Trails, And More. Waking Distance To Highly Ranked Schools, Including Garth Webb Secondary.
Broker: GFA REALTY LTD.
MLS®#: W12230993
Property details
Parking:
2
Parking type:
-
Property type:
Detached
Heating type:
Forced Air
Style:
2-Storey
MLS Size:
1500-2000 sqft
Lot front:
36 Ft
Lot depth:
81 Ft
Listed on:
Jun 18, 2025
Show all details
Rooms
| Level | Name | Size | Features |
|---|---|---|---|
Main | Dining Room | 13.0 x 10.2 ft | |
Basement | Recreation | 12.8 x 14.1 ft | |
Upper | Bedroom | 11.0 x 12.0 ft |
Show all
Instant estimate:
orto view instant estimate
$50,228
lower than listed pricei
High
$1,414,626
Mid
$1,348,772
Low
$1,289,344
Have a home? See what it's worth with an instant estimate
Use our AI-assisted tool to get an instant estimate of your home's value, up-to-date neighbourhood sales data, and tips on how to sell for more.







